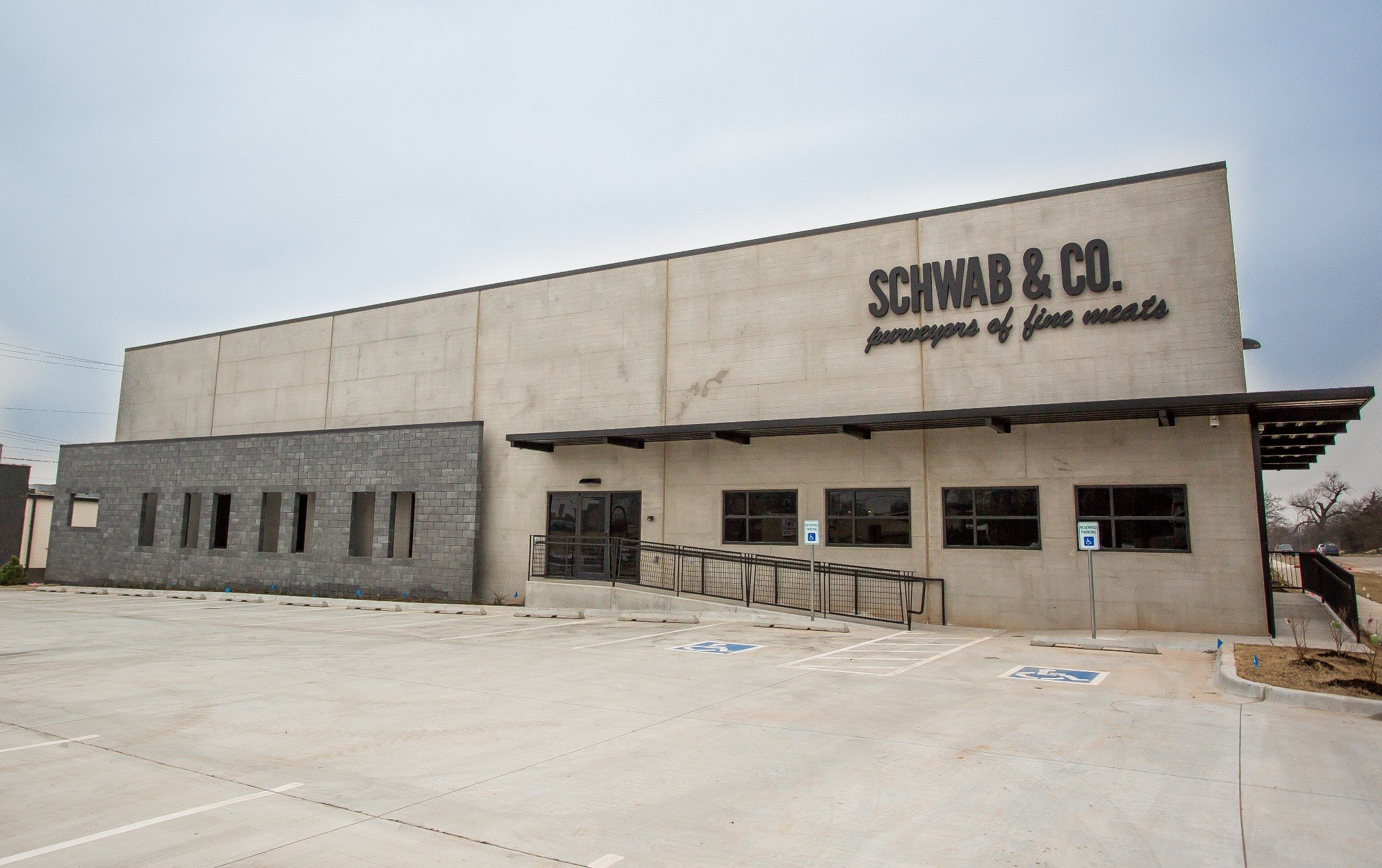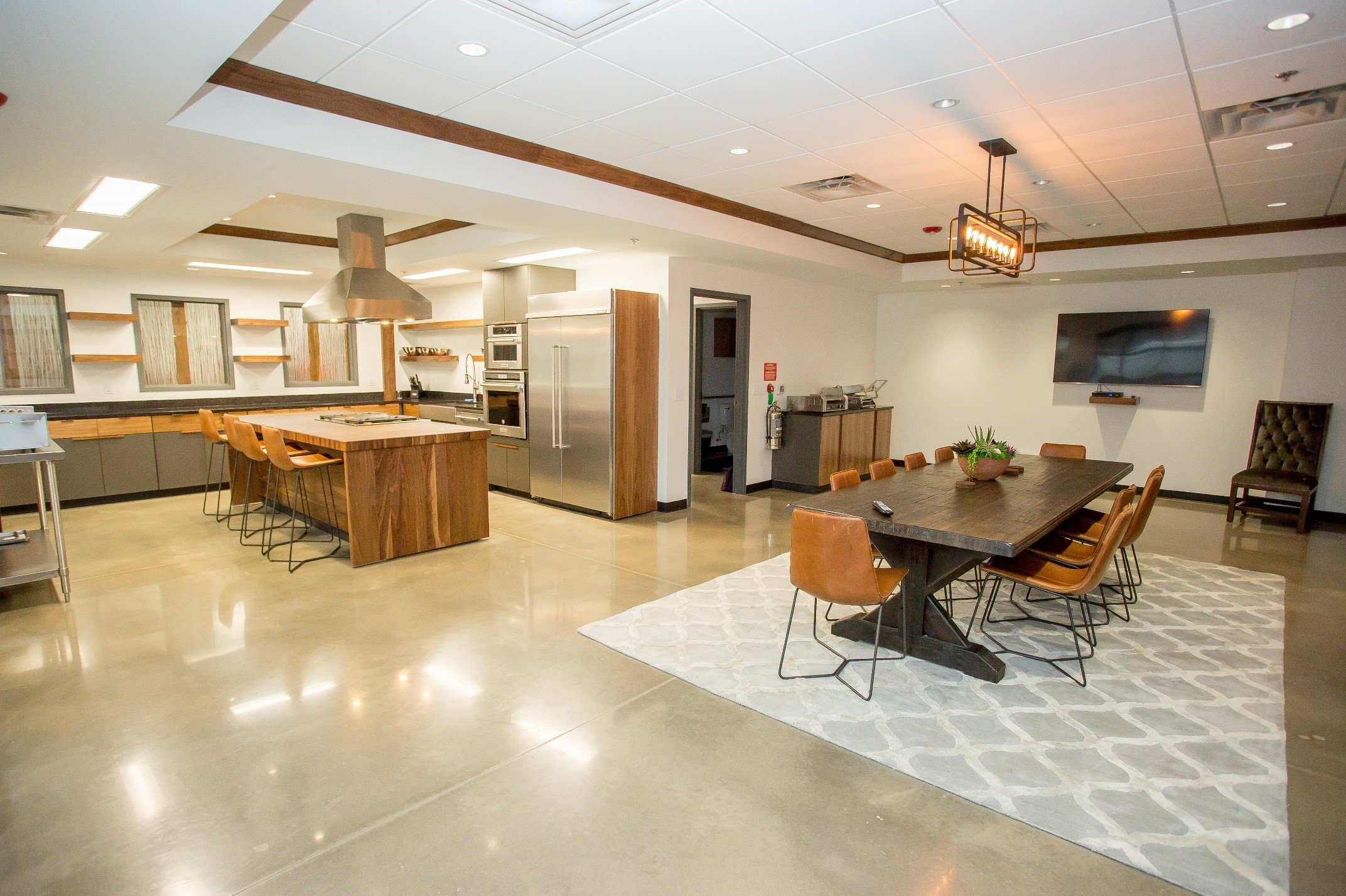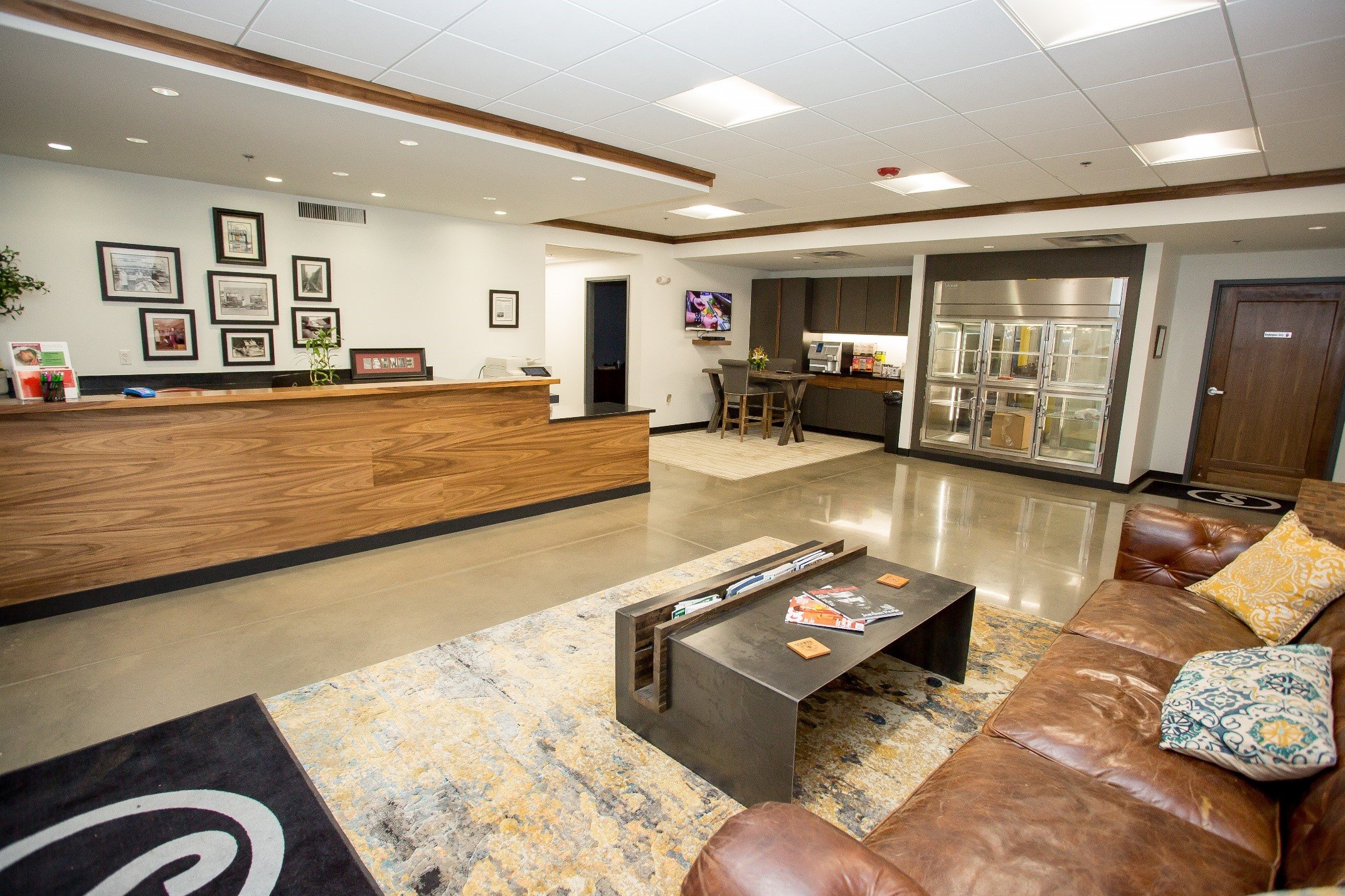Schwab & Co.



Client: Schwab Meat Co.
Location: Oklahoma City, OK
Construction Type: Concrete tilt panel
Project Description: The client required a multi-use building to become the new face of a long standing family owned company. They needed a warehouse with both cold and dry storage, an efficient shipping and receiving dock, as well as office and retail space. Their dreams were realized through the use of sturdy tilt wall construction in a simple plan form that anchors the corner of the property with a new test kitchen and retail entry to entice and enthrall both new and existing customers.
Square Footage: 18,000
Cost: $2.5 Million
Year Completed: 2019
