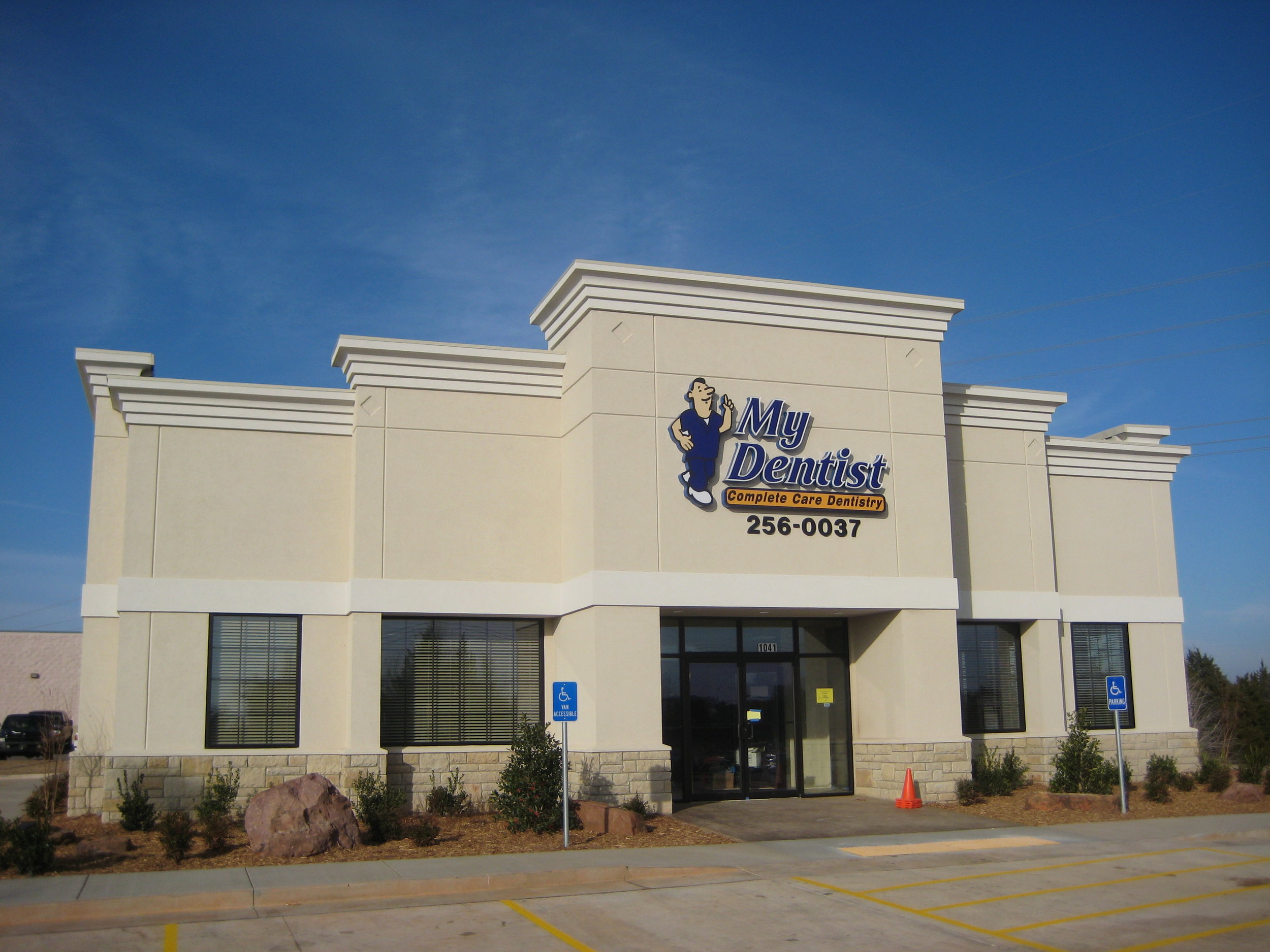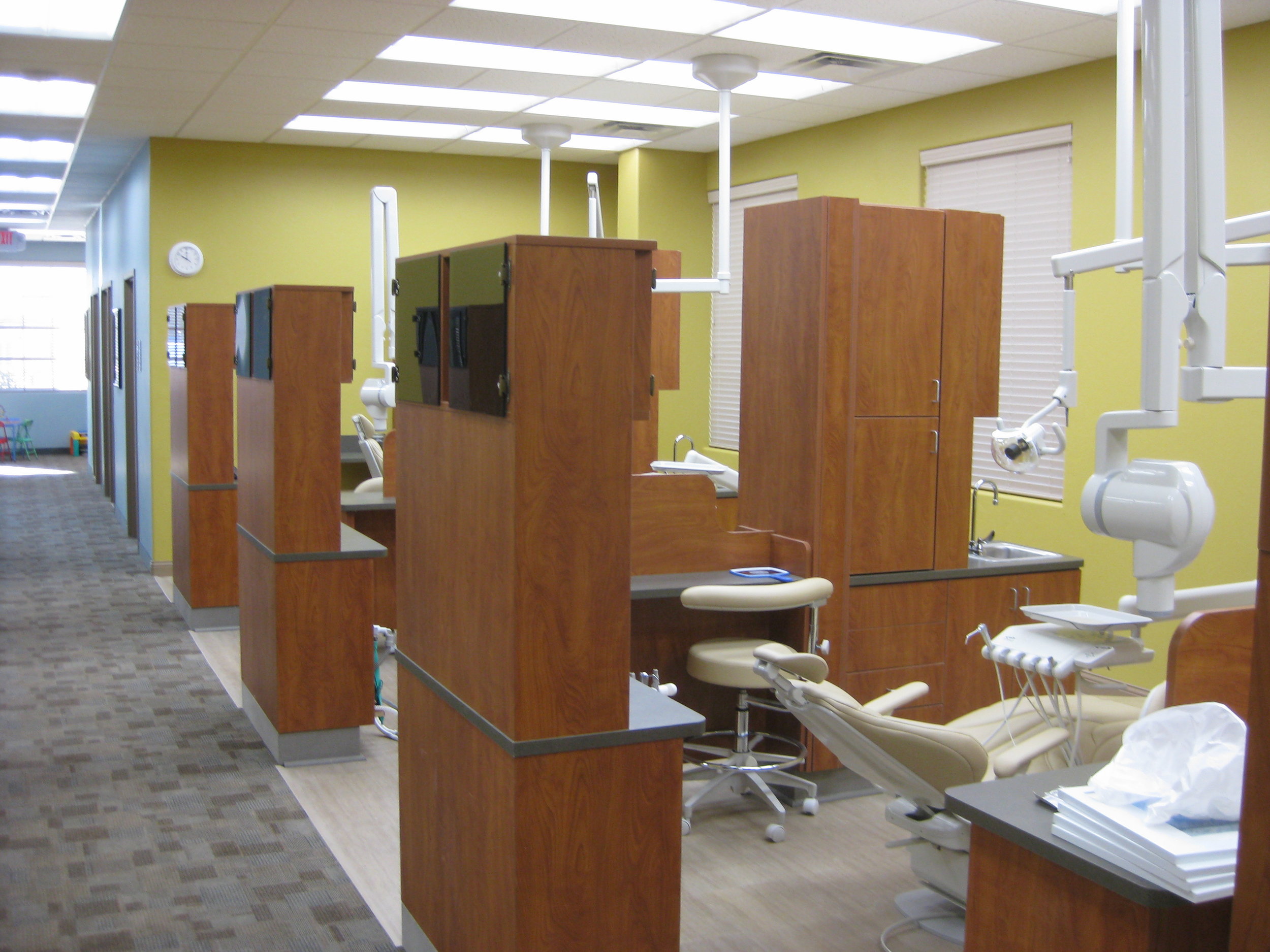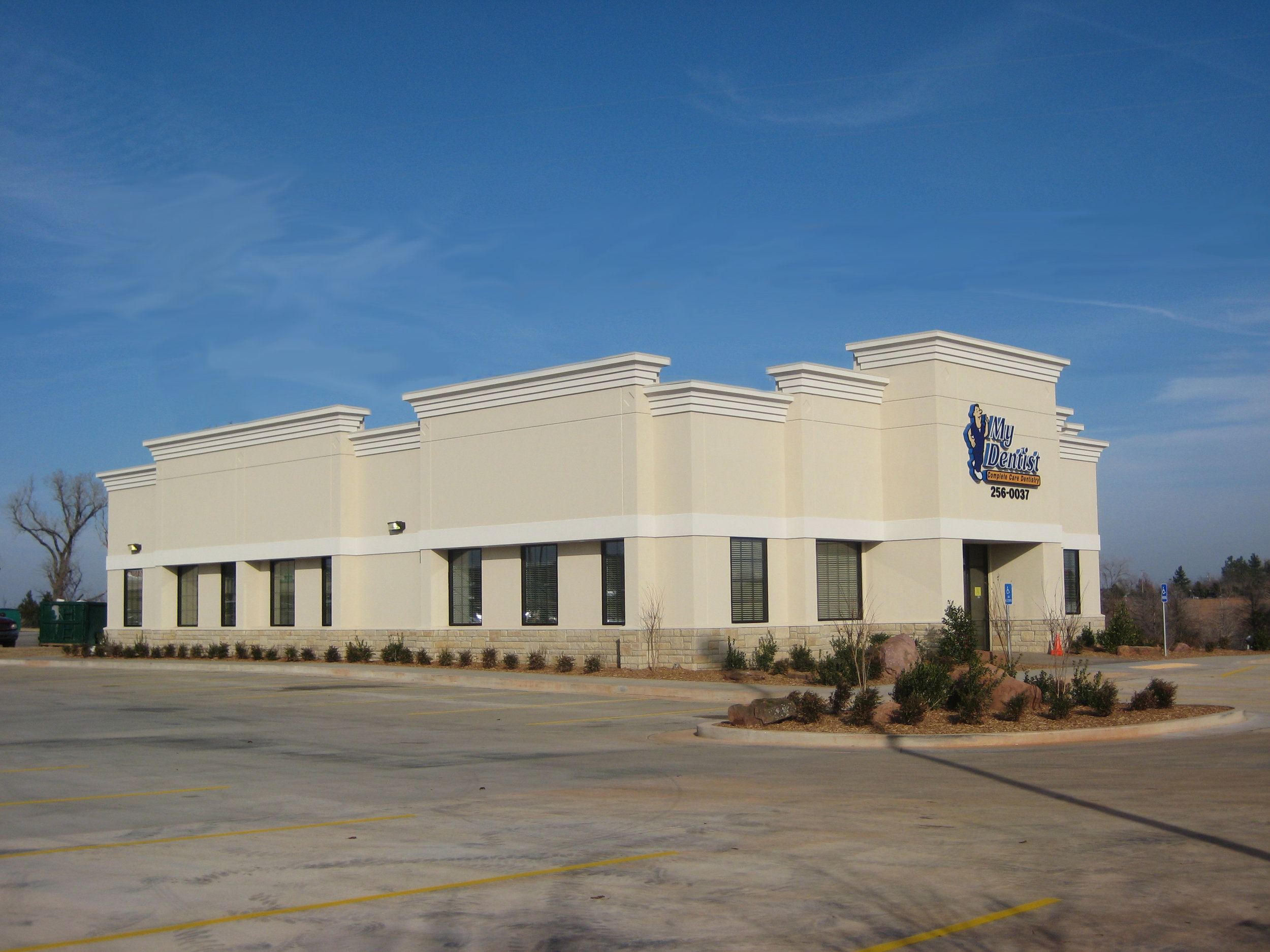My Dentist



Client: My Dentist, Inc.
Location: Mustang, OK
Construction Type: Pre-engineered metal building system with stone and EFIS veneer.
Project Description:
The client wished to develop a prototype dental clinic for suburban markets. The clinic was designed around a staff of two dentists and supporting team members.
Square Footage: 5,000
Cost: $150 / S.F.
Year Completed: 2009
