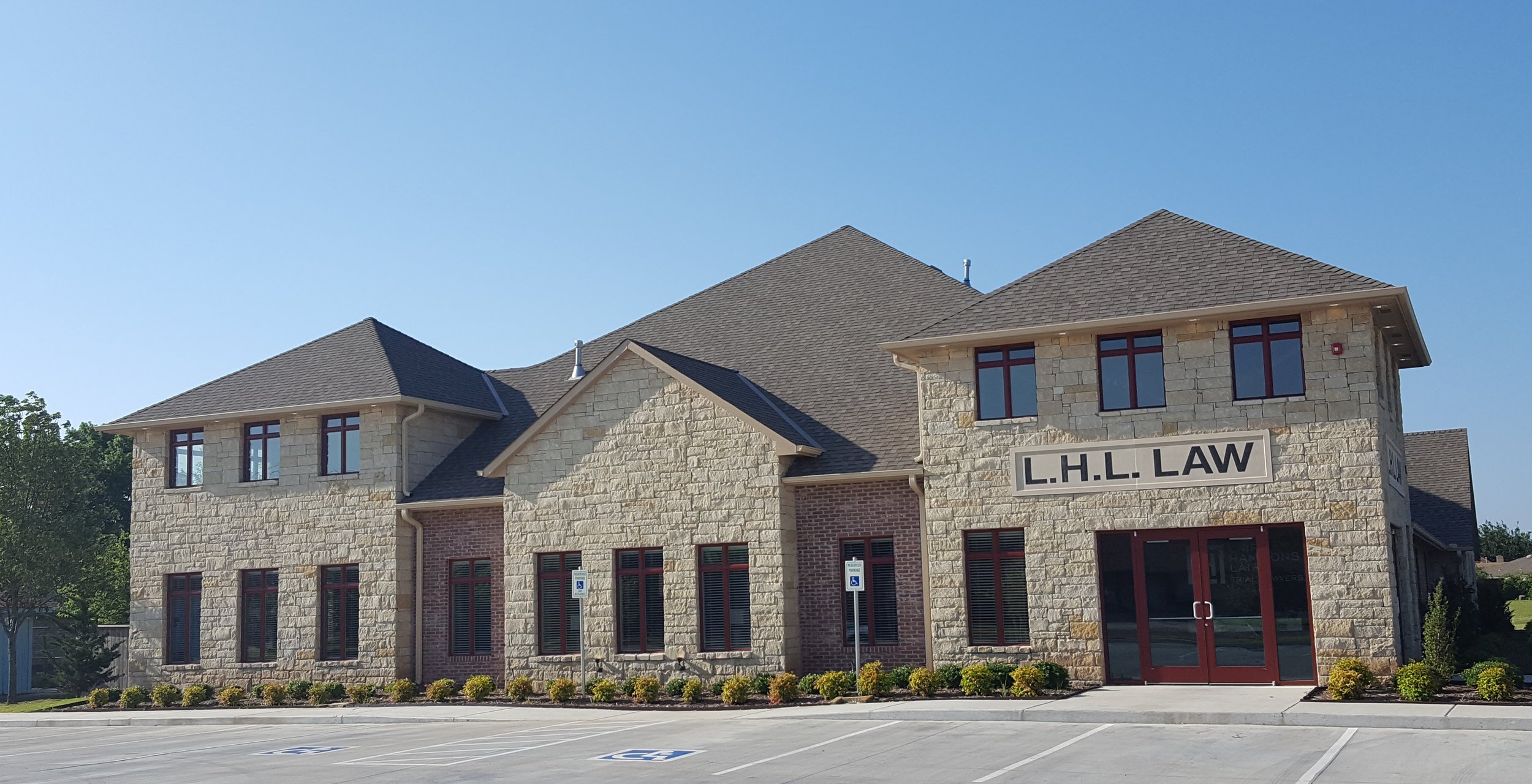LHL Law Office


Client: Laird Hammons Laird Trial Lawyers
Location: Oklahoma City, OK
Construction Type: Corporate Office
Project Description:
Based in South Oklahoma City, this law firm had out grown their leased space, and wanted to develop a building that reflected their corporate identity. They purchased a lot not too far
from their original location and asked that we design an approachable, respectable yet cost effective building. The result was a mixture of commercial
components:
sandstone façades, brick setbacks and classic red window frames.
Square Footage: 10,339
Cost: N/A
Year Completed: 2014
