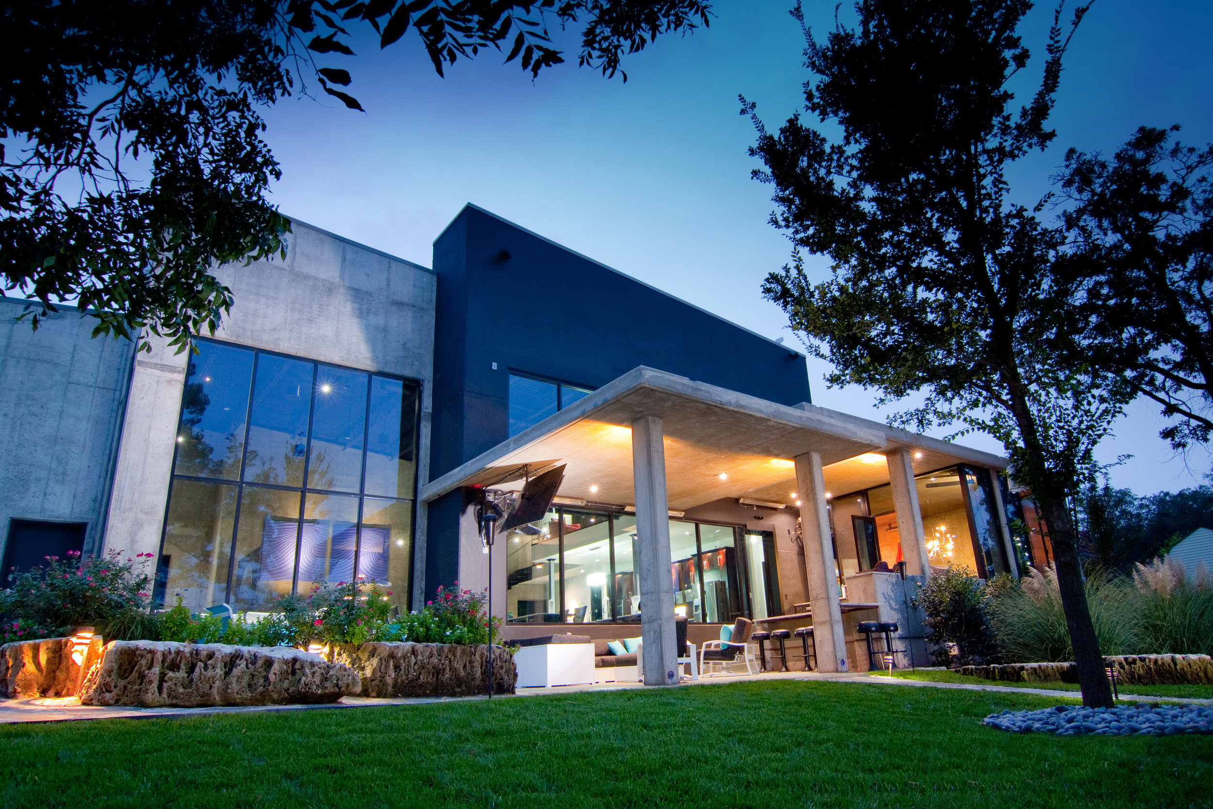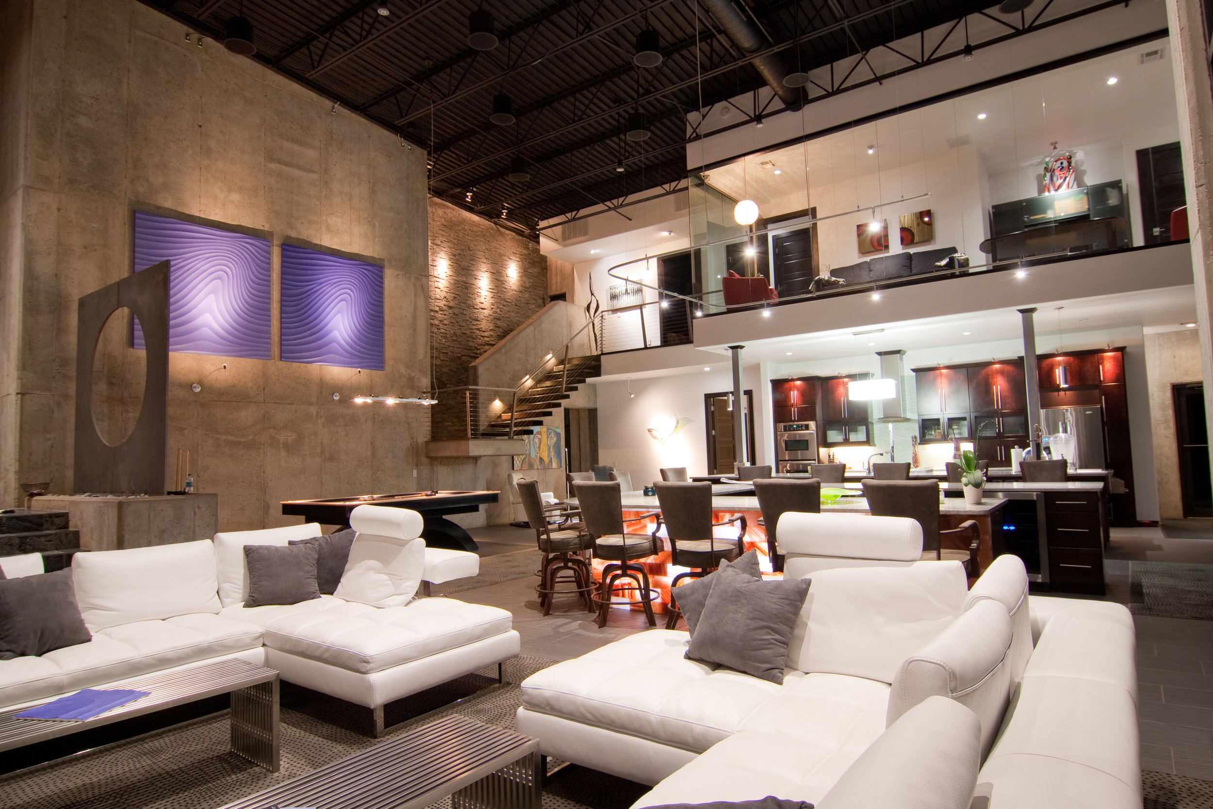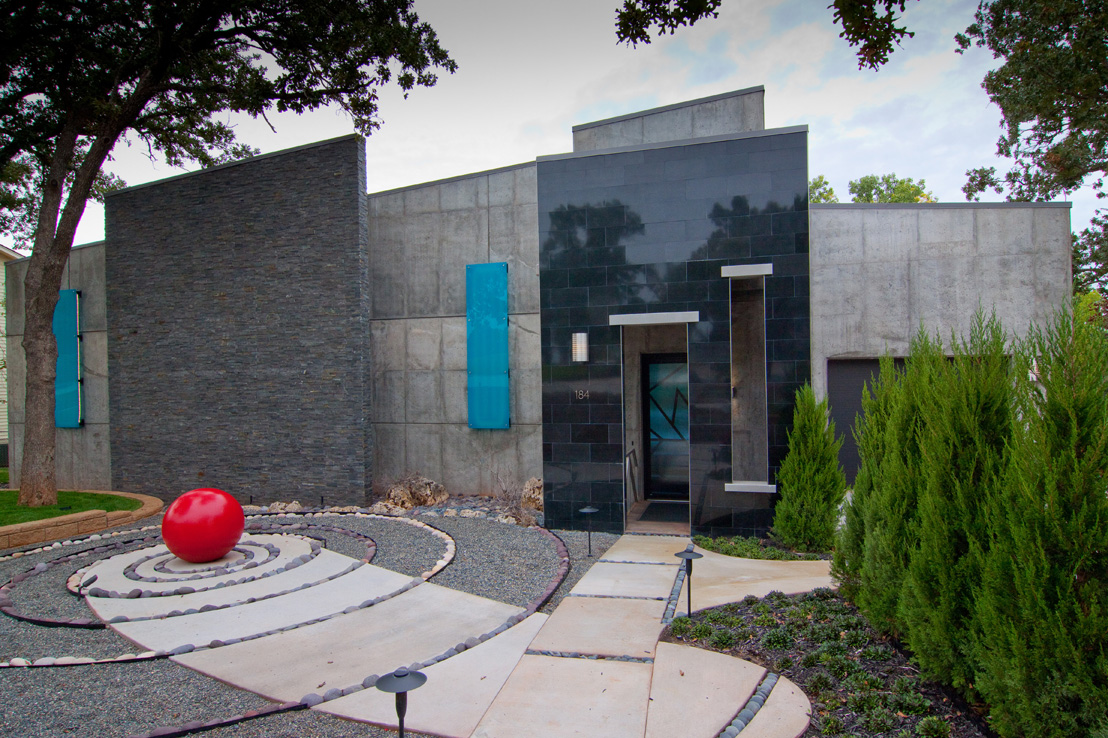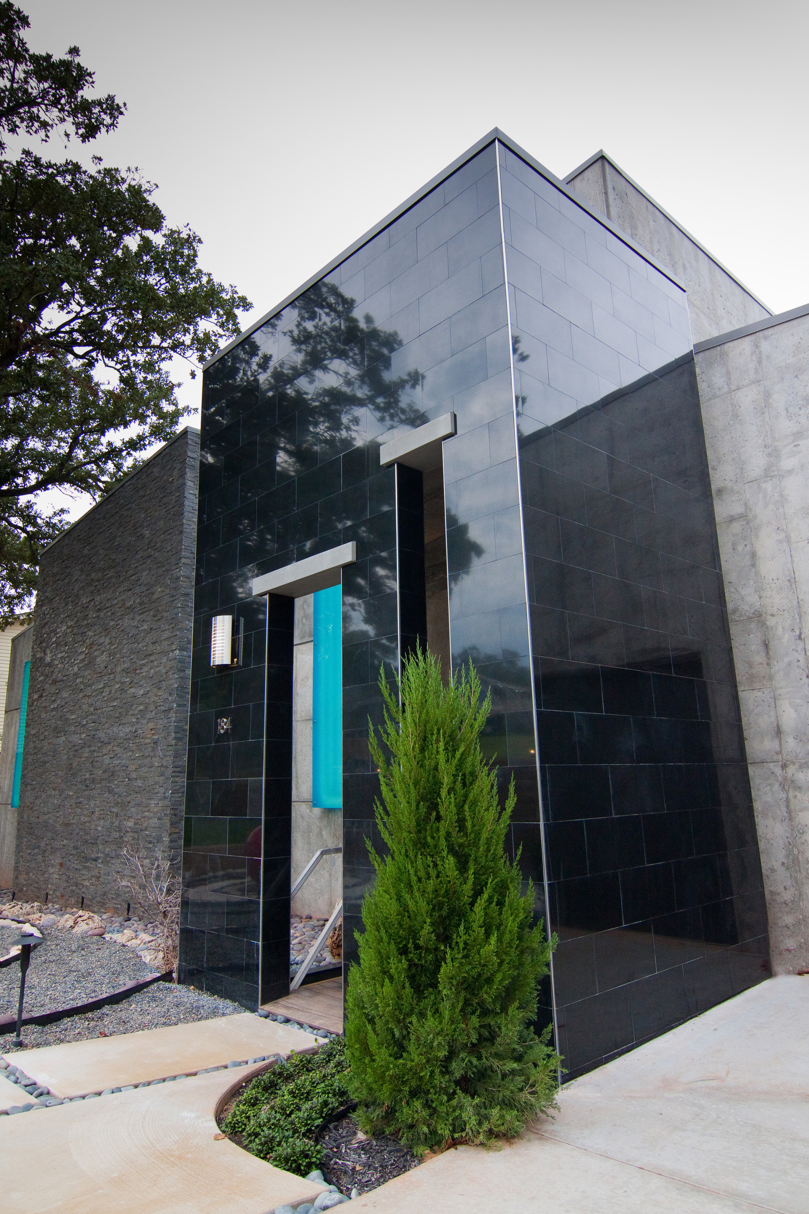Lewis Residence



Client: Rob and Patti Lewis
Location: Lake Hiwassee, Arcadia, OK
Project Description:
The owners wanted a contemporary water front vacation residence for entertaining family and friends. Features include large lake facing windows, an outdoor kitchen, a screened dinning room, and an outside fire pit.
Construction Type: Insulated concrete sandwich panel and steel bar joist.
Square Footage: 3,500 S.F.
Year Completed: 2012

