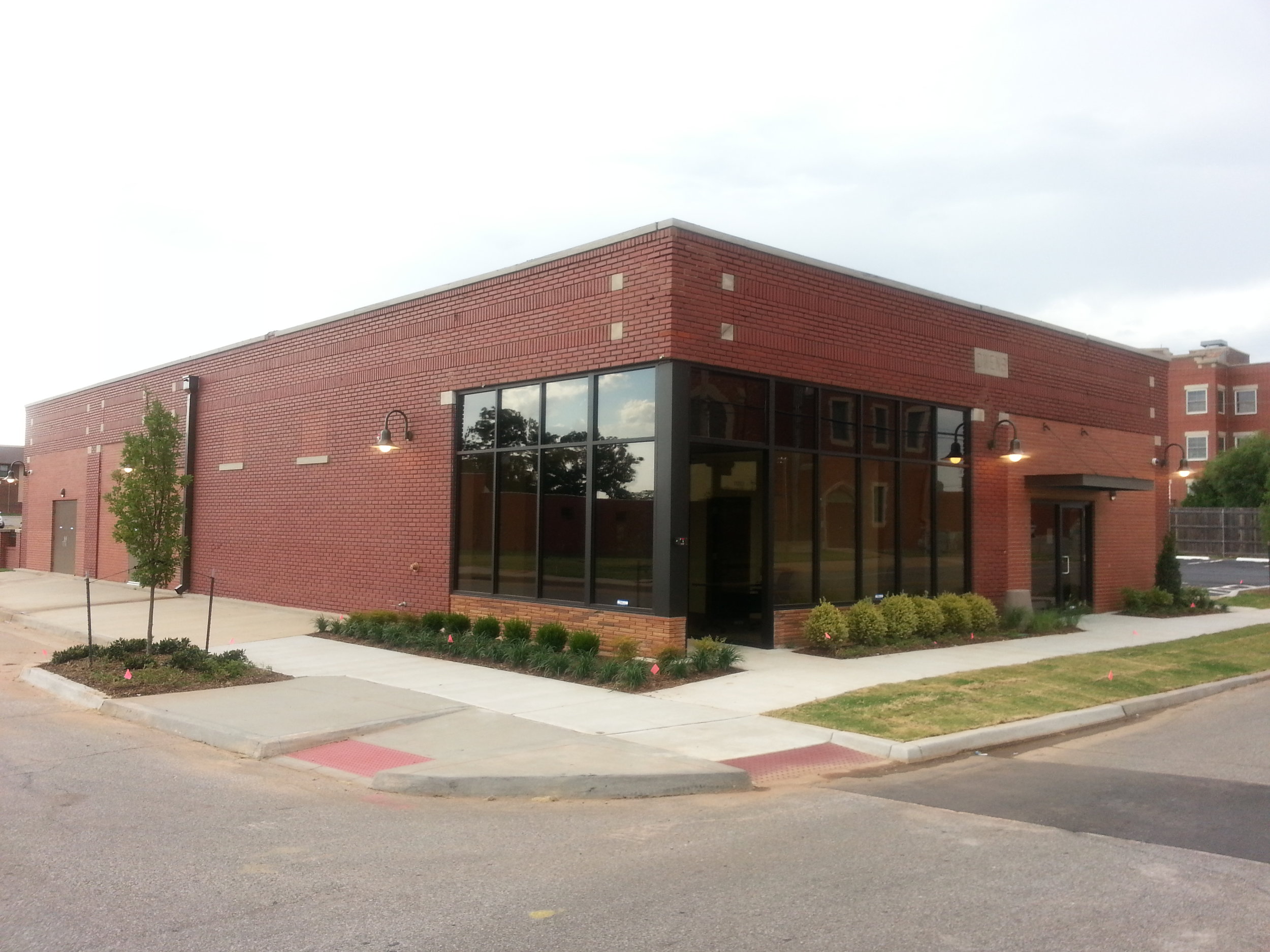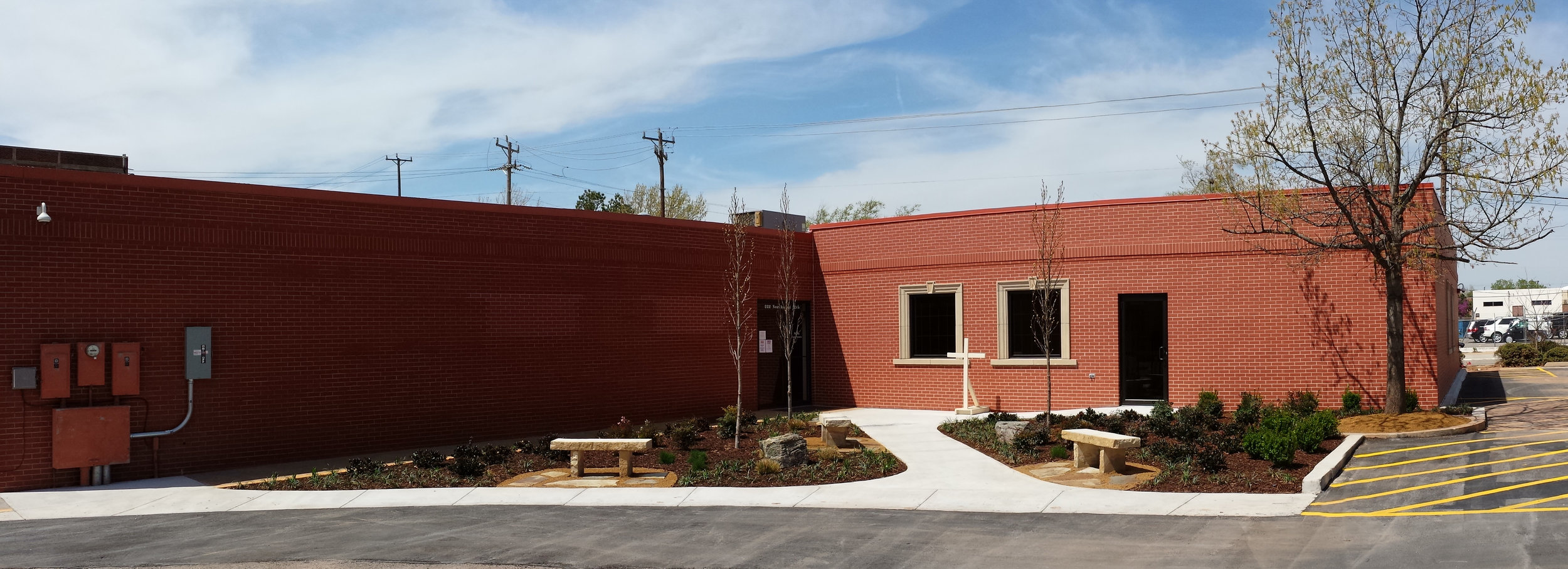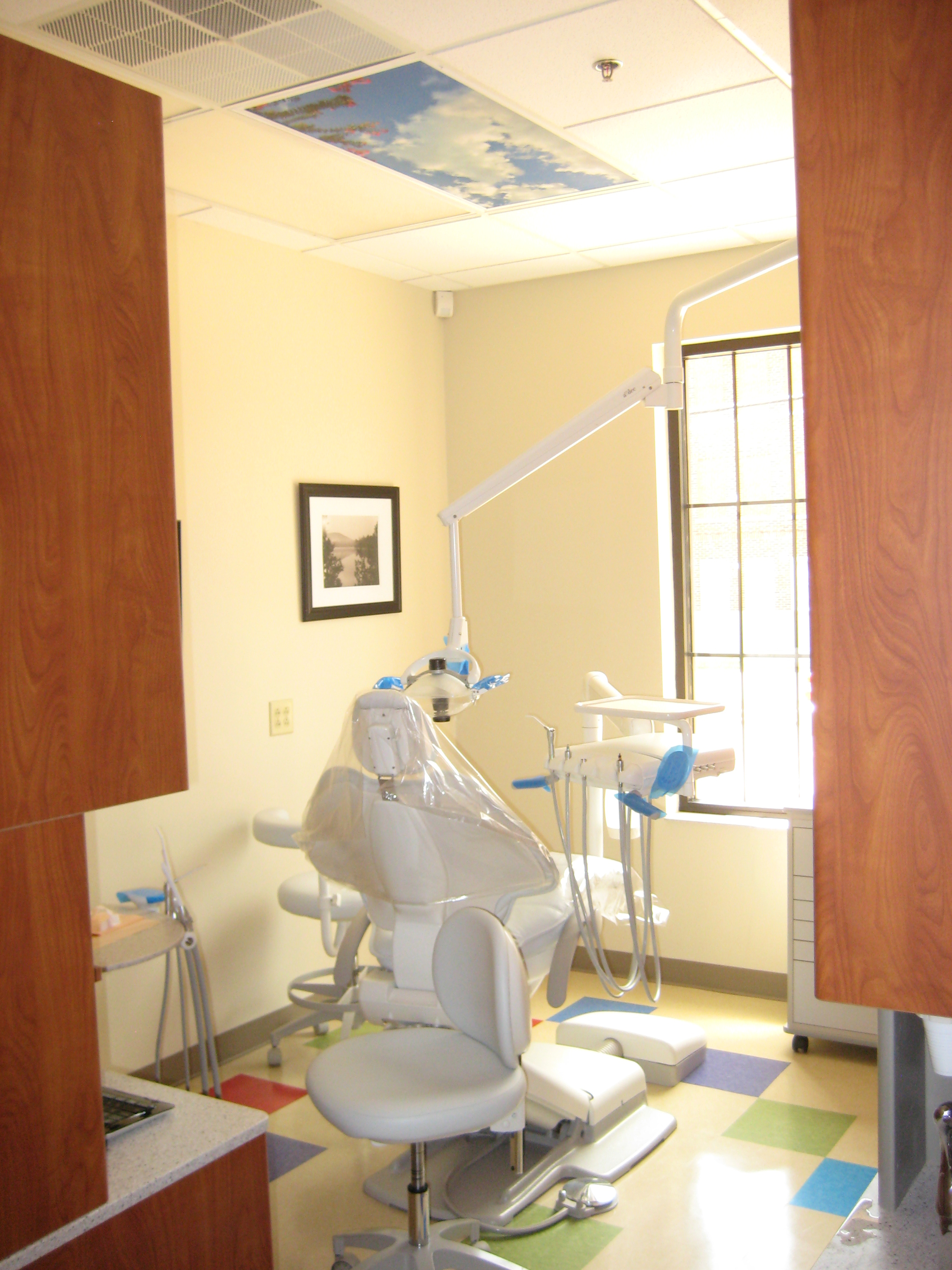Good Shepherd Ministries



Client: Good Shepherd Ministries, Ramirez Building and Annex Building
Location: Downtown Oklahoma City
Construction Type:Masonry, Wood, Steel
Project Description:
The client needed to renovate and expand a tired, low-income clinic building. The renovated building contains a modern dental area, new medical exam rooms, pharmacy, and teaching kitchen. In addition, another historic building was renovated to house administrative offices, an additional pharmacy, and a future physical therapy area.
Square Footage: 54,415 SF and 8,085 SF
Cost: $1.5M
Year Completed: 2014
