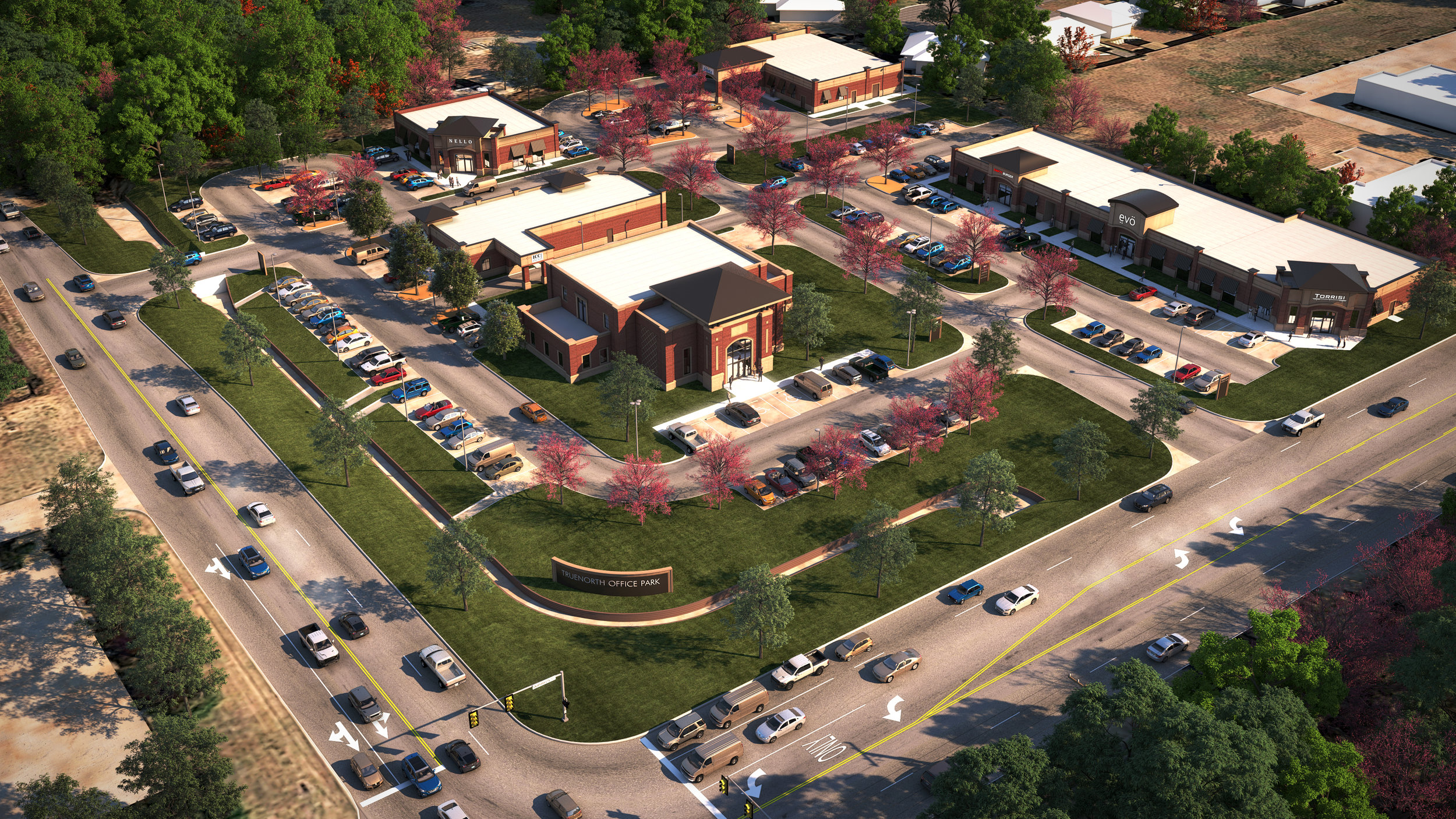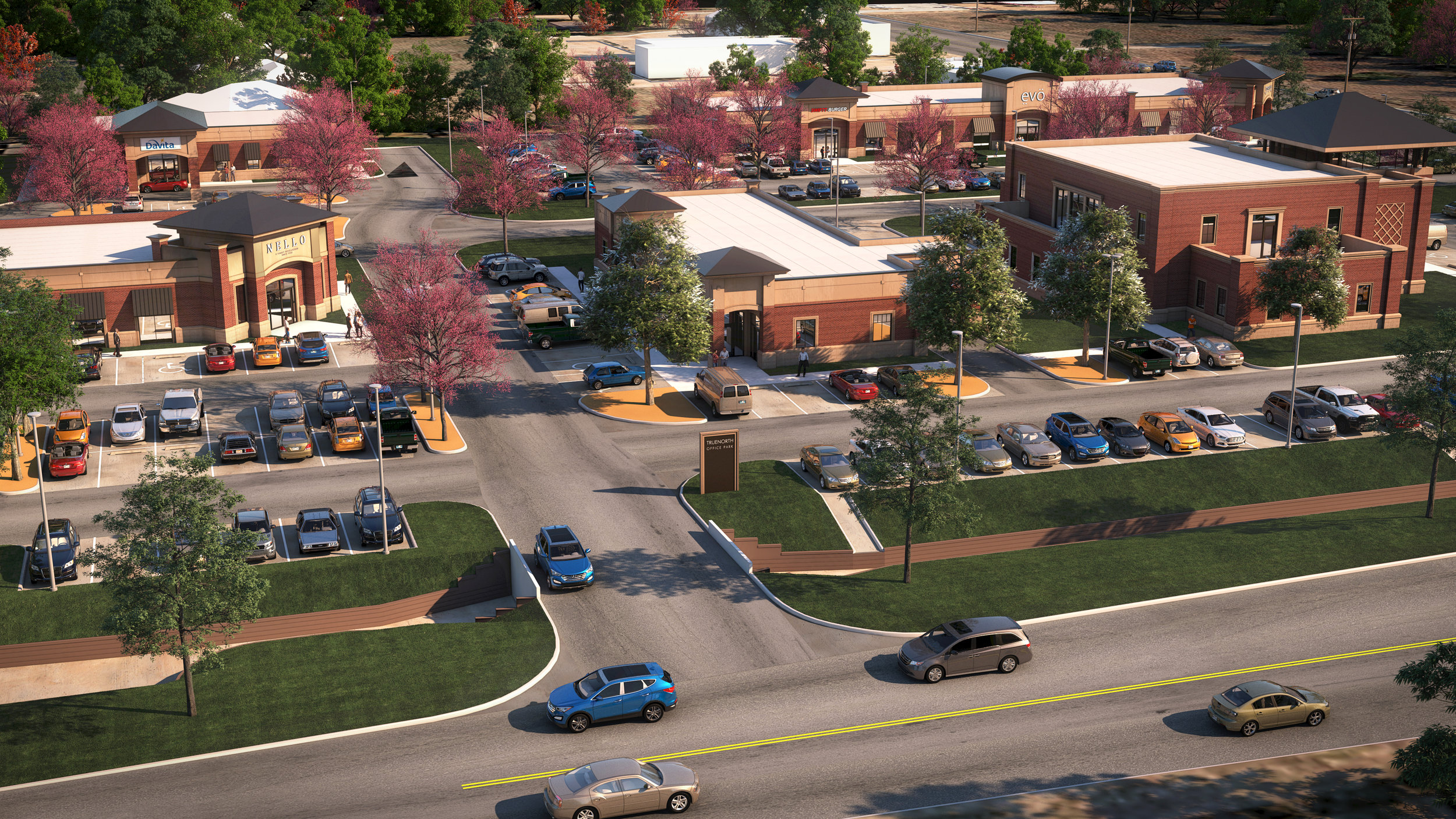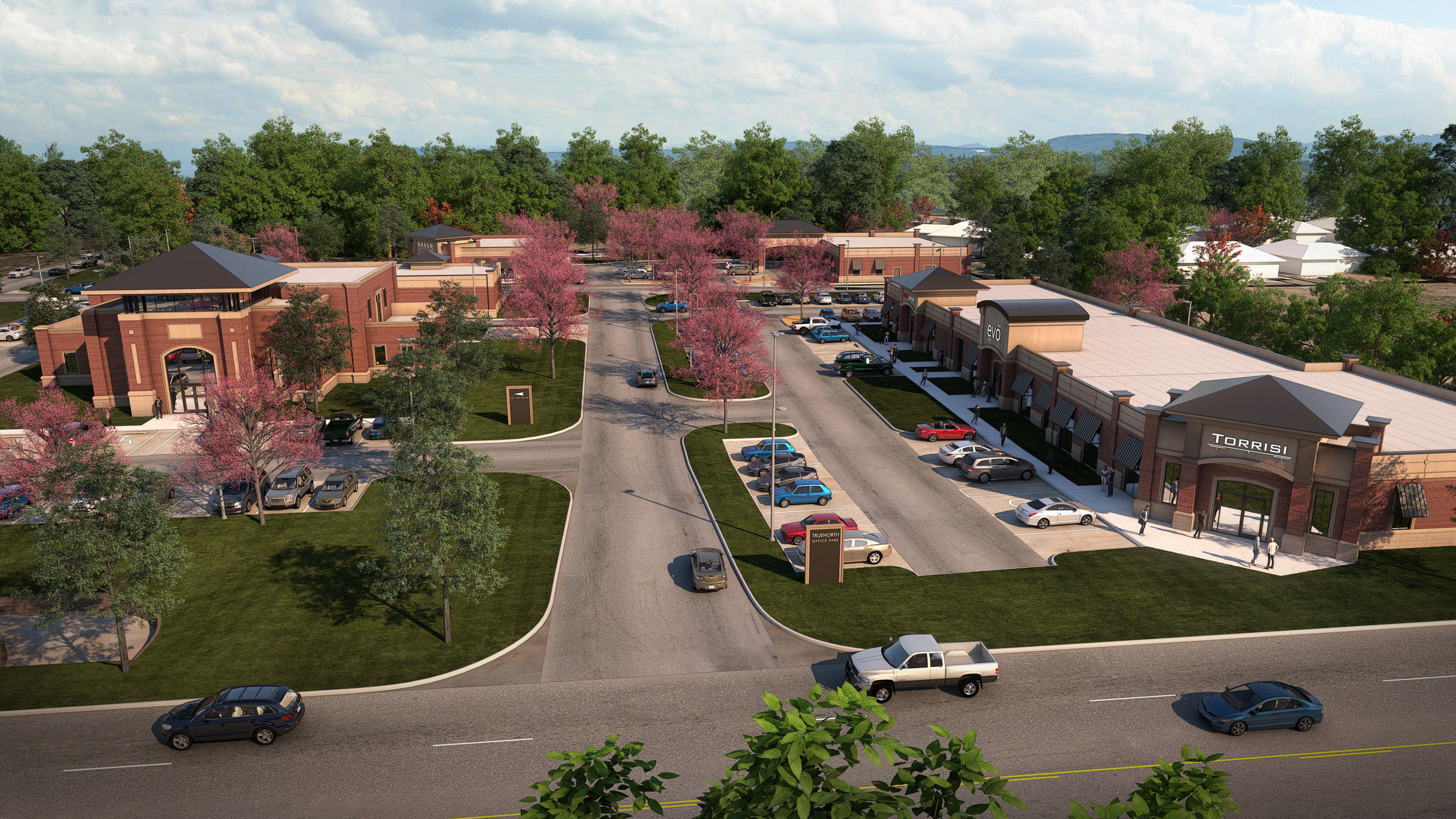Dr. Miller’s Office



Client: True North Office Park
Location: Duncan, OK
Construction Type: Medical Office
Project Description:
This building is the focal point of our “True North Office Park” masterplan. Designed with a traditional exterior skin, this two-story structure is unique with its floating roof atrium located over the main lobby. The program consists of typical medical spaces: exam rooms, offices, and conference rooms, but has a lobby which will double as an art gallery to showcase Dr. Miller’s non-profit art organization. The interior of the project will contrast from the exterior by use of gray tones, concrete pavers, reclaimed wood, colorful accents and sophisticated lighting.
Square Footage: 11,530
Cost: $3M
Year Completed: Under Construction
