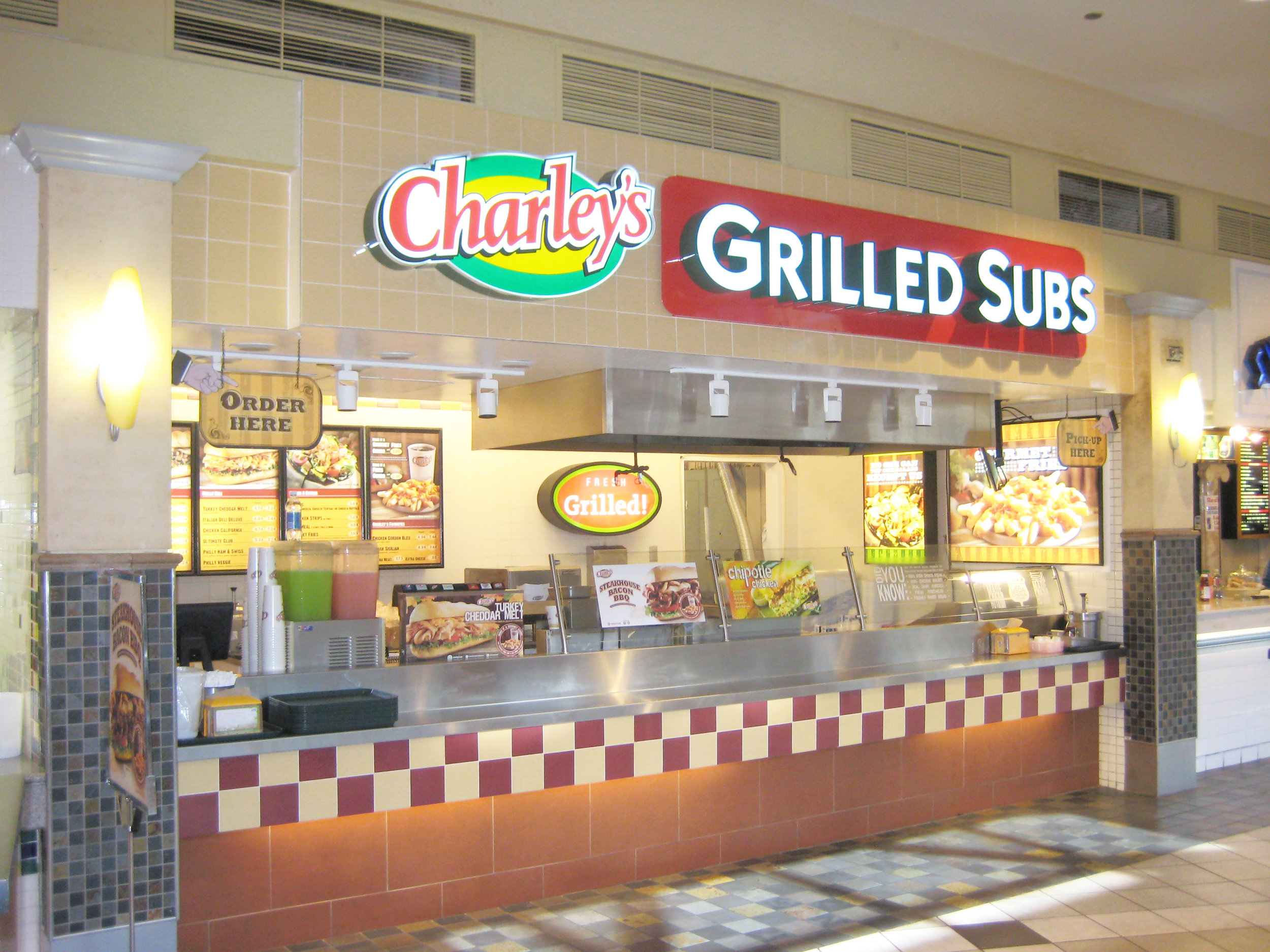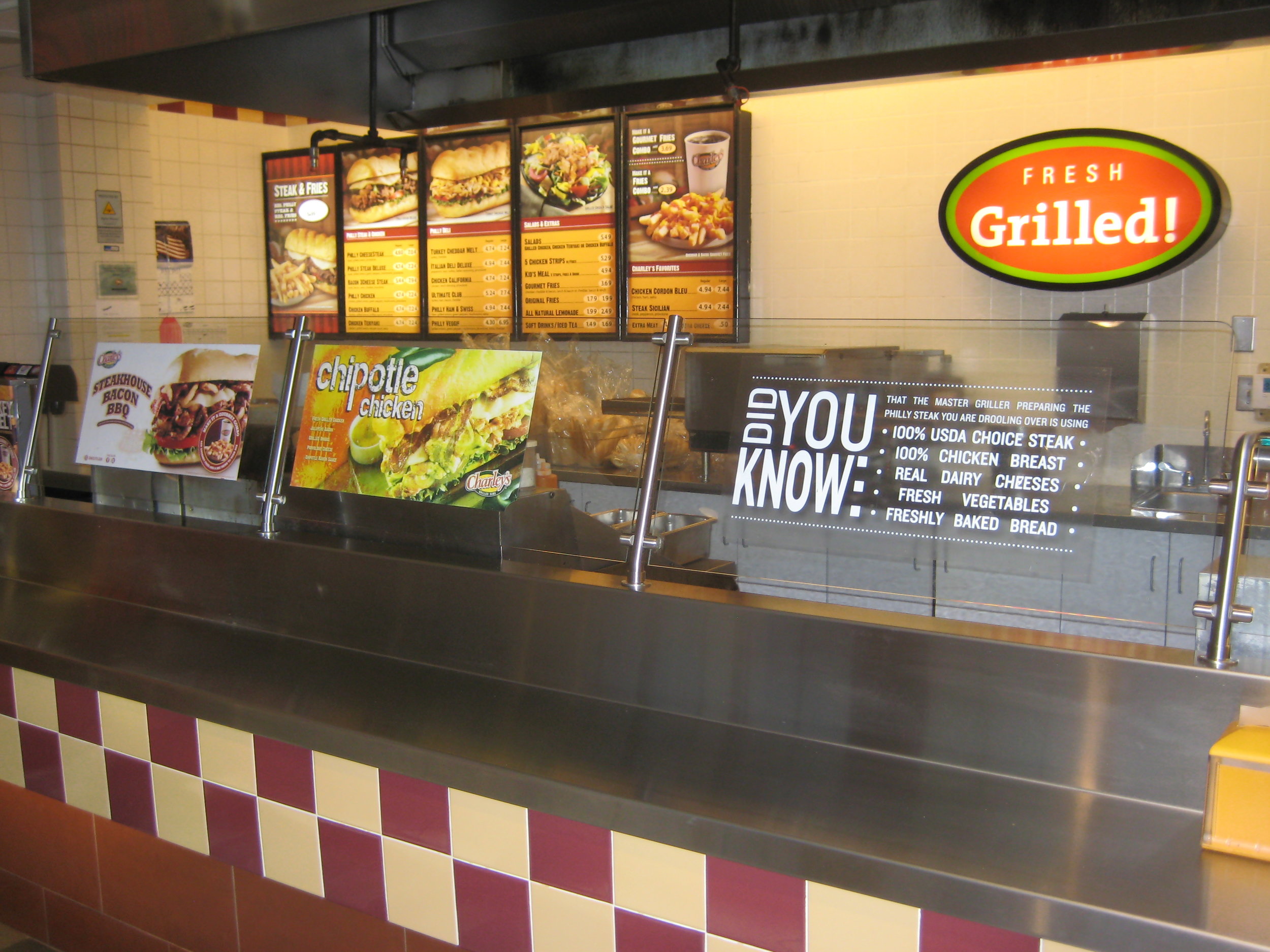Charlie’s Steakery



Client: Charlie’s Steakery
Location: Penn Square Mall, Oklahoma City, OK
Construction Type: Renovation of the existing restaurant.
Project Description:
Charlie’s Steakery was an existing food court restaurant with a tired look. Working closely with the mall, franchise, and contractor, 3 Level Design was able to update the restaurant with minimum impact on its operations.
Square Footage: 422
Year Completed: 2011
