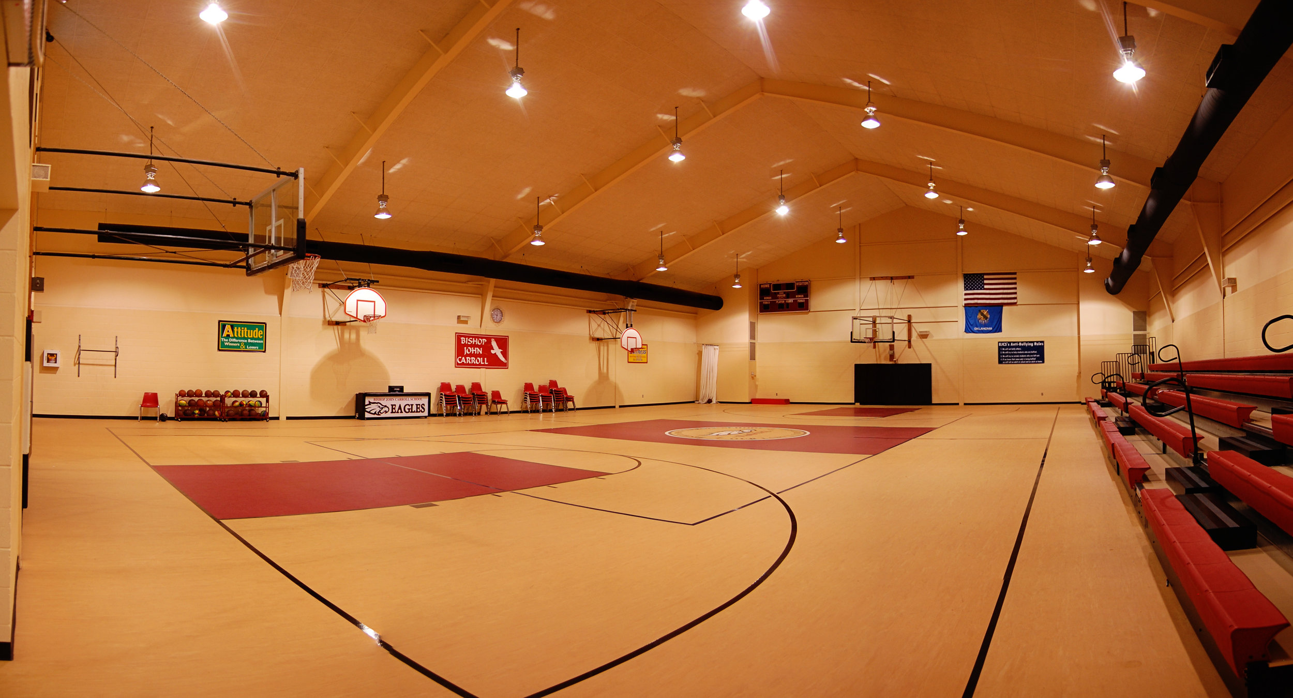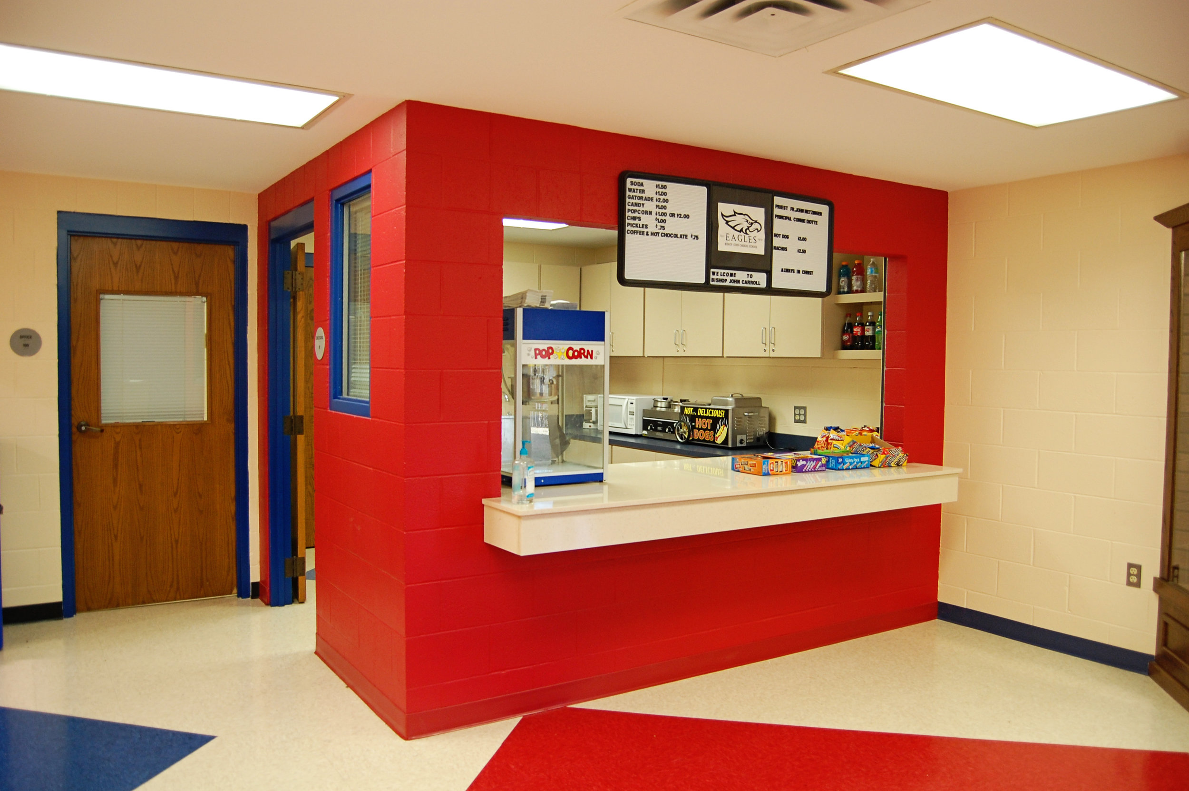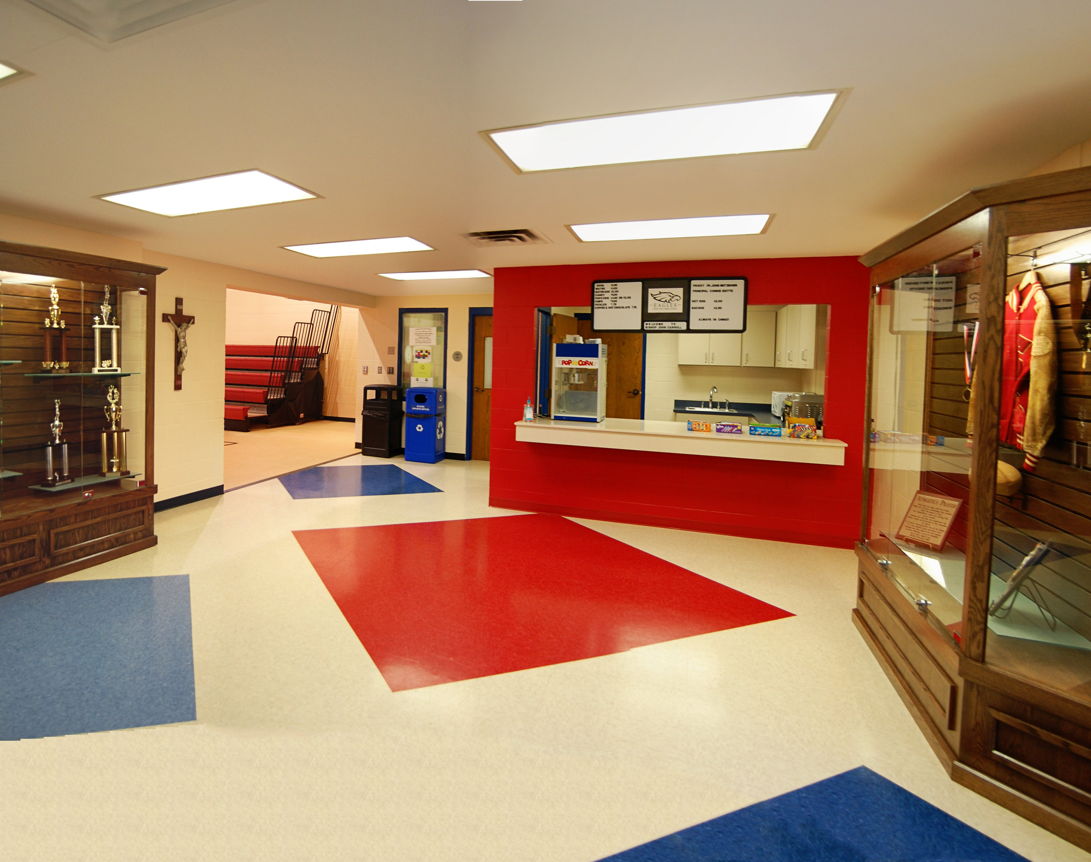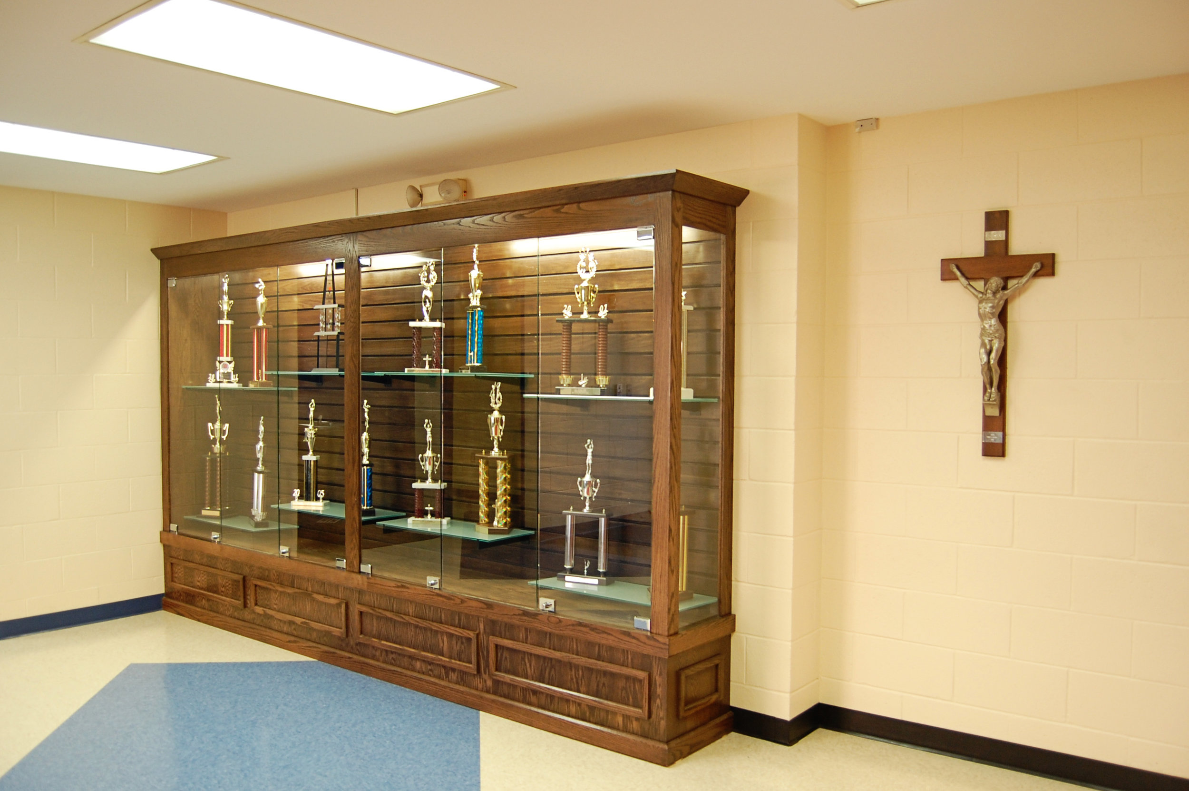Bishop John Carroll School Gym Renovation




Client: Bishop John Carroll School
Location: Oklahoma City, OK
Project Description:
The client wanted to update tired and dated finishes in their gymnasium. The new finishes provide a colorful and dynamic backdrop for physical education class and basketball games. Key features include new flooring, trophy cases, school apparel display, updated concession stand, and new HVAC system.
Construction Type: Renovation
Square Footage: 8,300 SF
Cost: N/A
Year Completed: 2014
