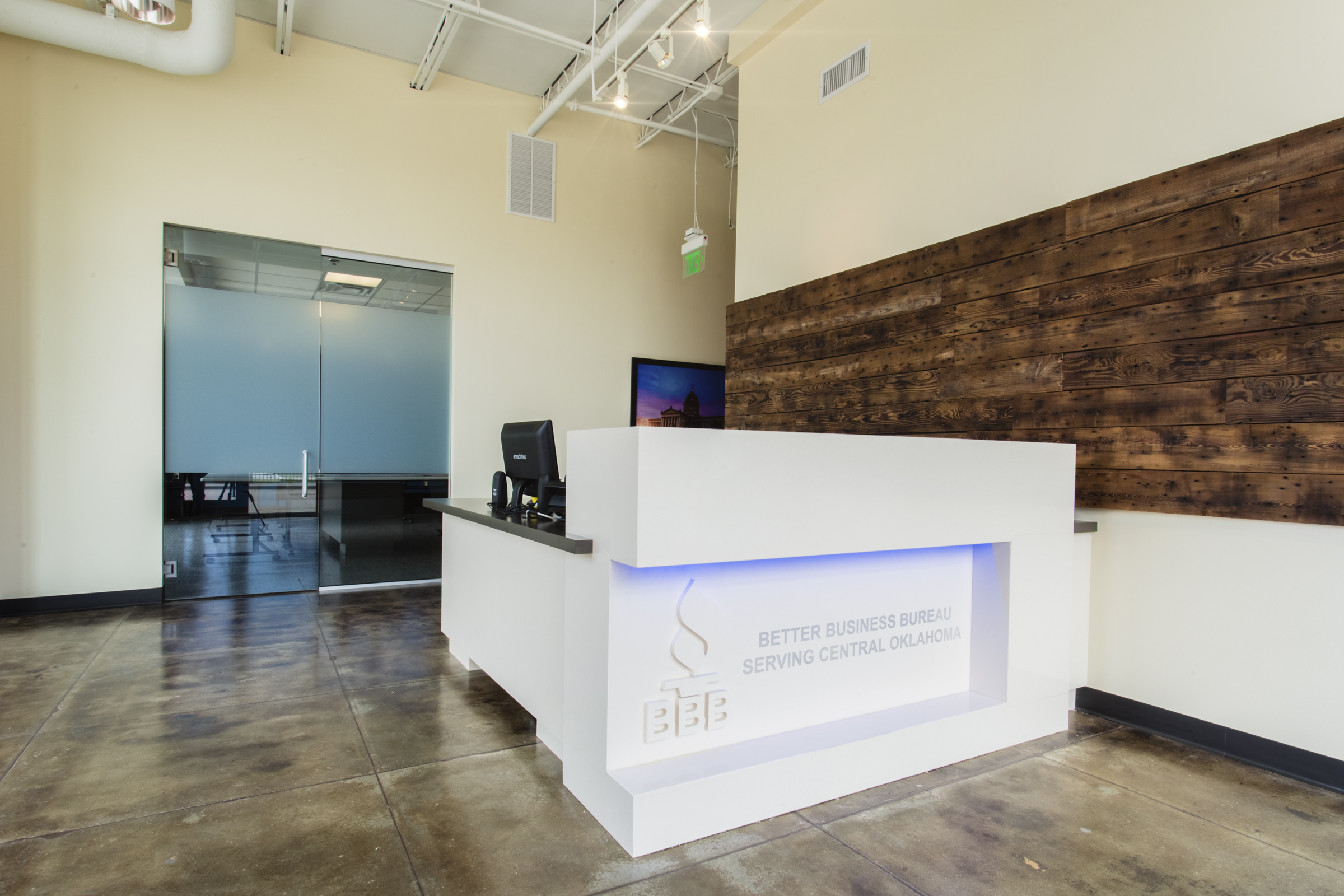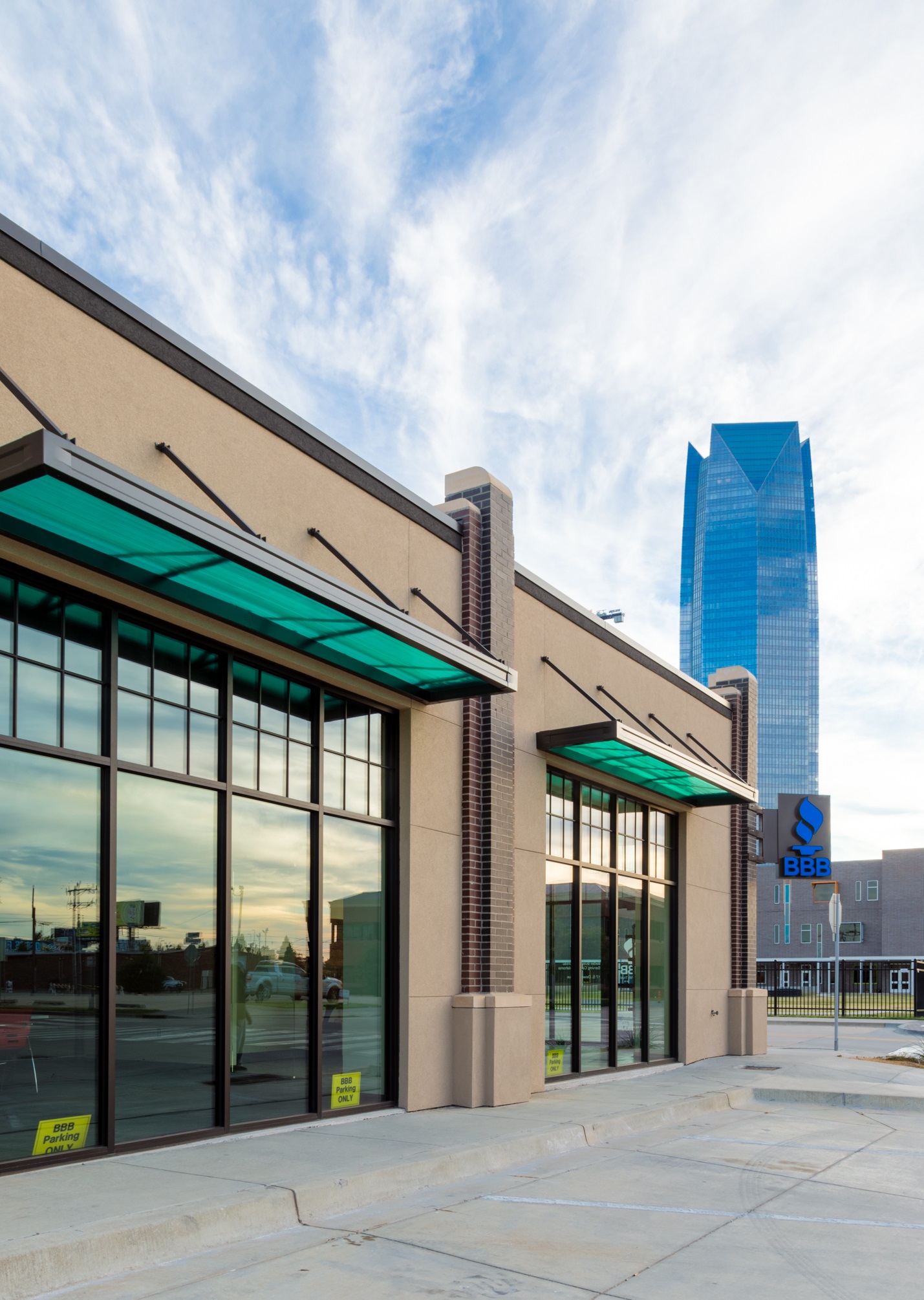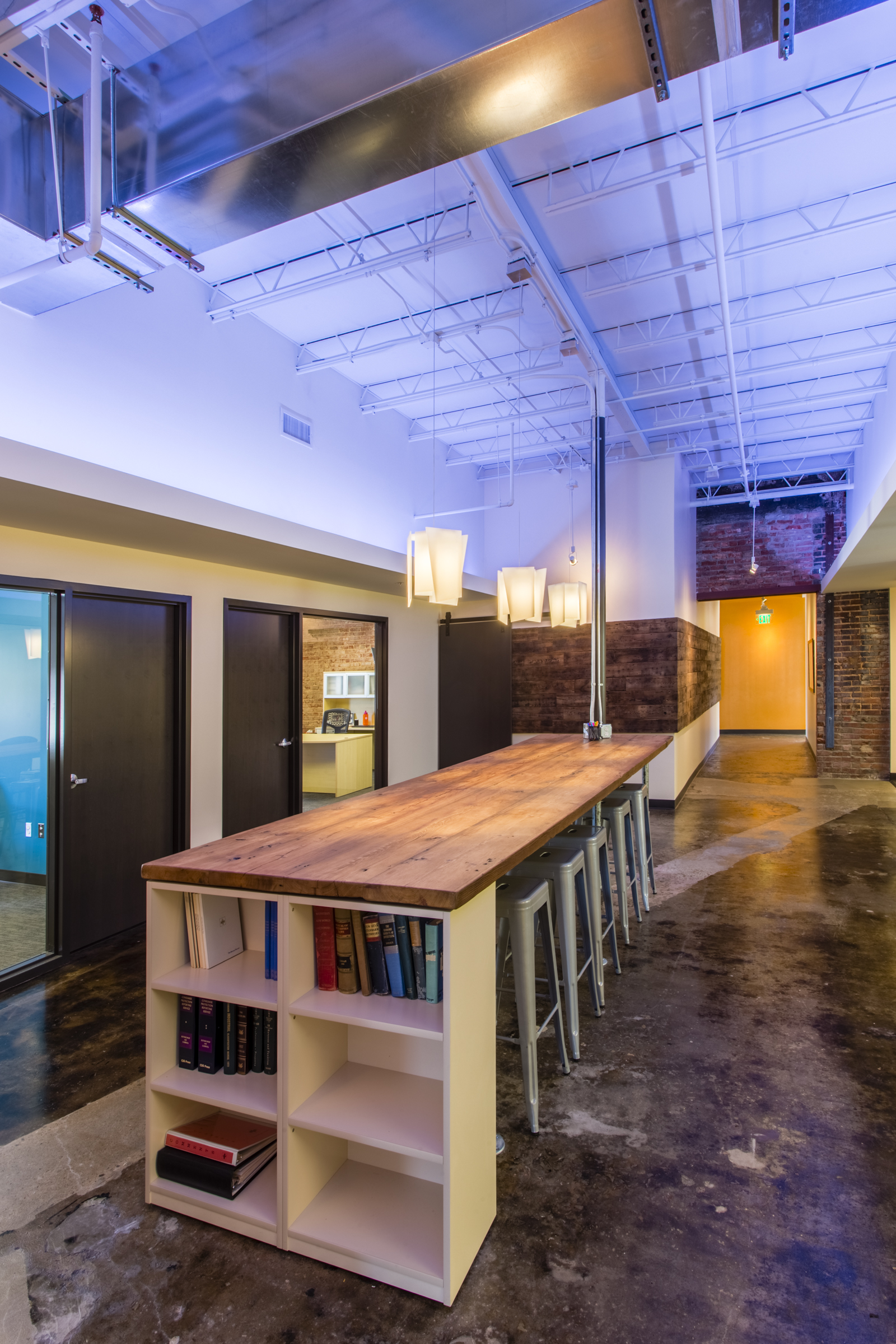Better Business Bureau


Client: Better Business Bureau
Location: Oklahoma City, OK
Project Description:
This client had a specific request: to create a space that would allow employees to collaborate more effectively. The existing building was composed of two completely different structures which posed many challenges. Our goal was to enhance the interior features of these two structures while rebranding the exterior envelope so that the space felt continuous. Through the use of exposed concrete floors, raw materials, bright colors, effective lighting
design and a fluid floor-plan, the client’s expectations were exceeded. This project also involved a total site analysis and redesign which included a new parking lot, exterior lighting, new roof and street appeal.
Square Footage: 7,022
Cost: $1M
Year Completed: 2016



