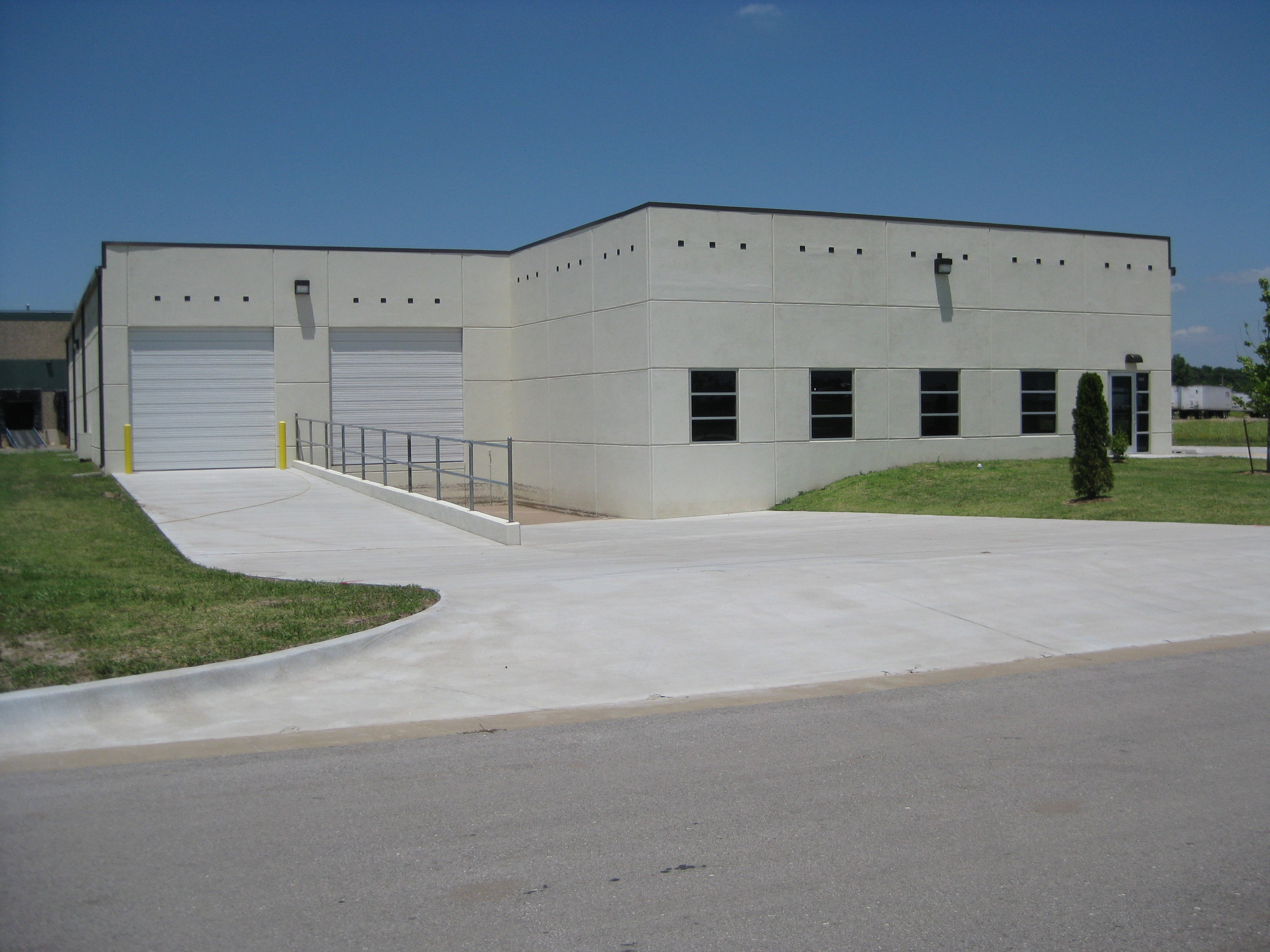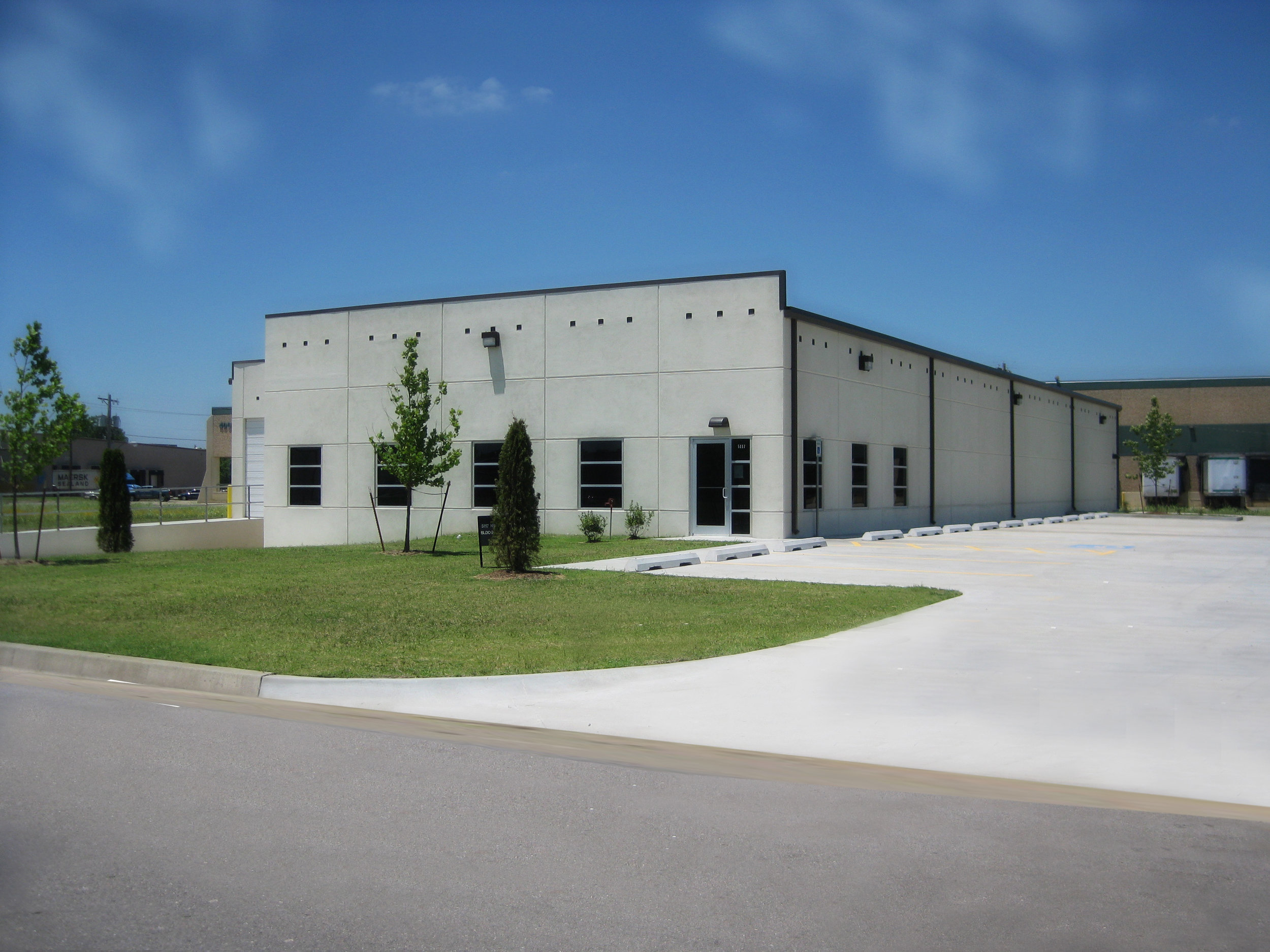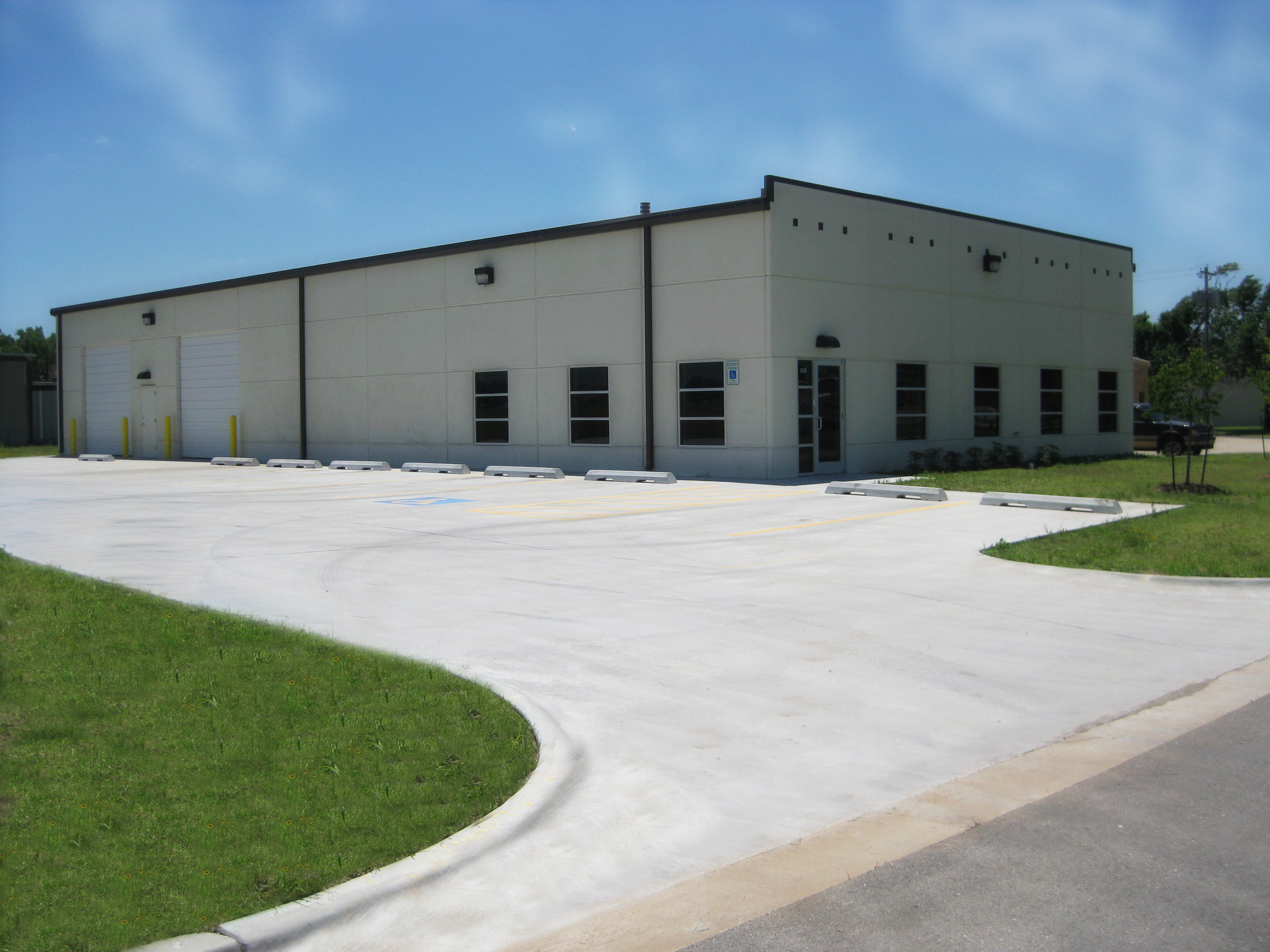Ann Arbor Buildings



Client: Mark Ruffin
Location: Oklahoma City, OK
Construction Type: Precast concrete wall panels with a metal building system standing seam roof.
Project Description:
The client wanted to build cost effective office warehouse buildings for lease or sale. Top on his list of priorities were low maintenance, simplicity and durability.
Square Footage: 5,000 and 10,000
Cost: $45 / ft. (Shell only)
Year Completed: 2009
