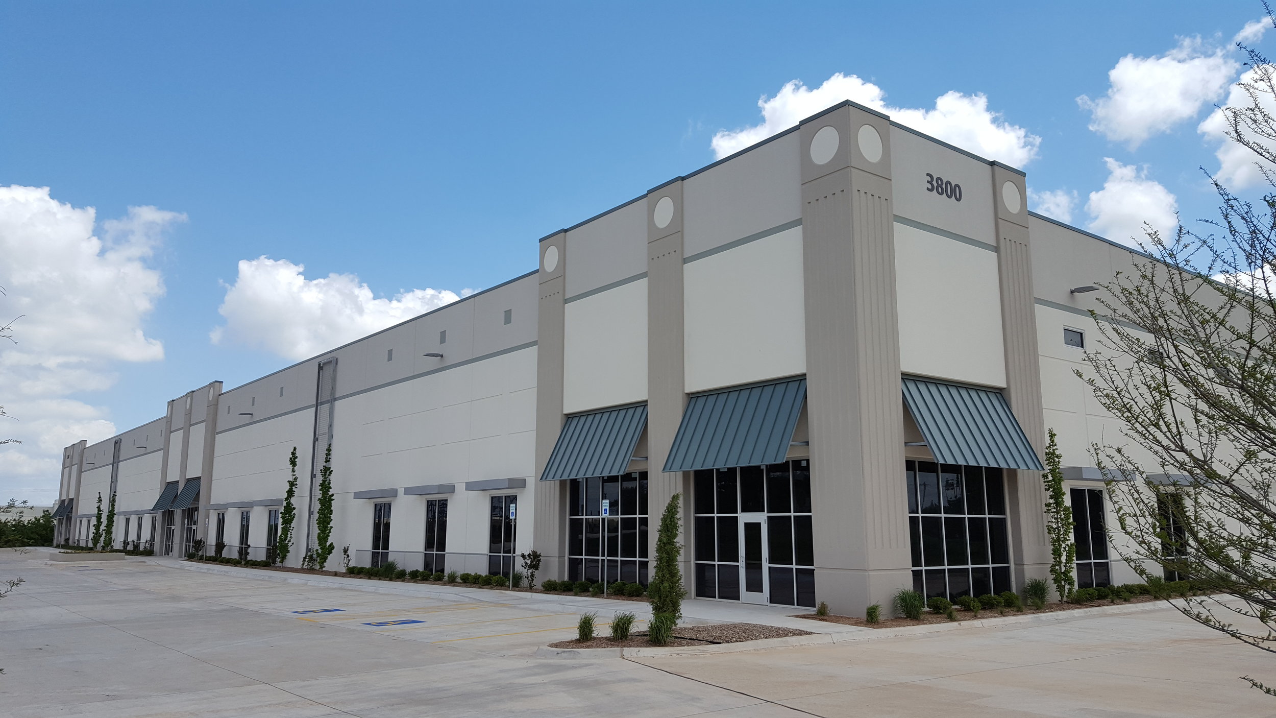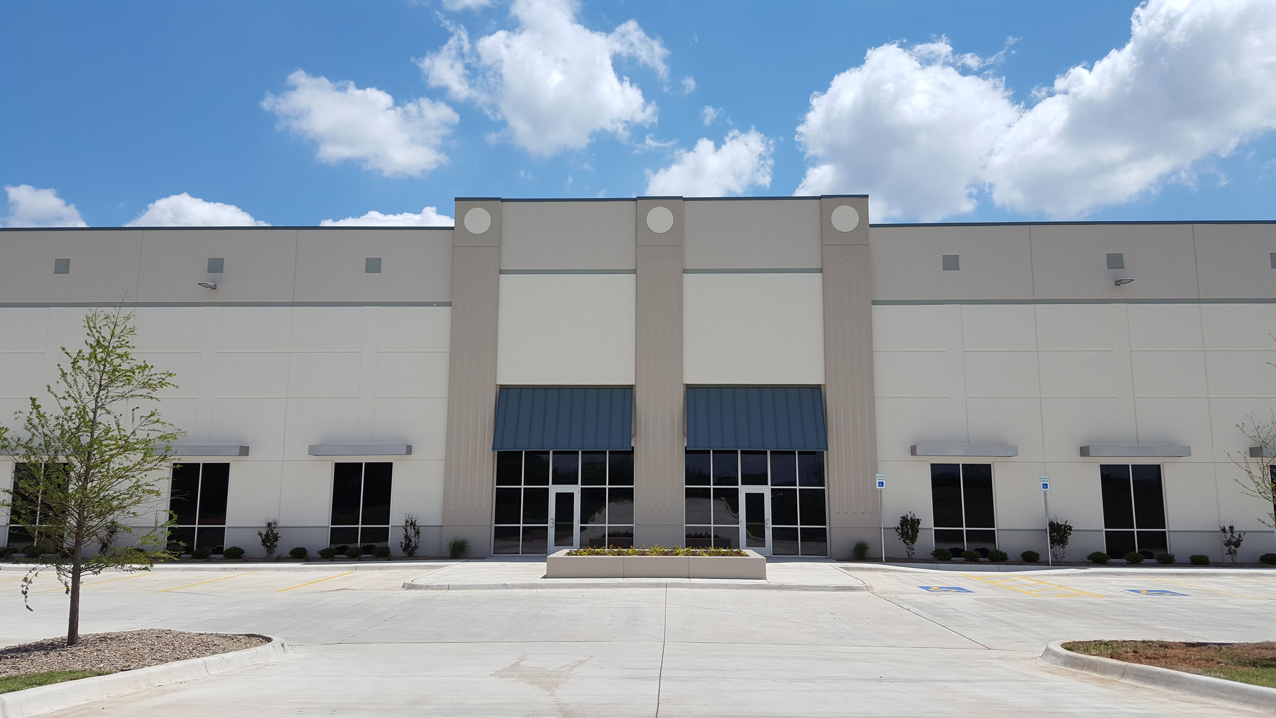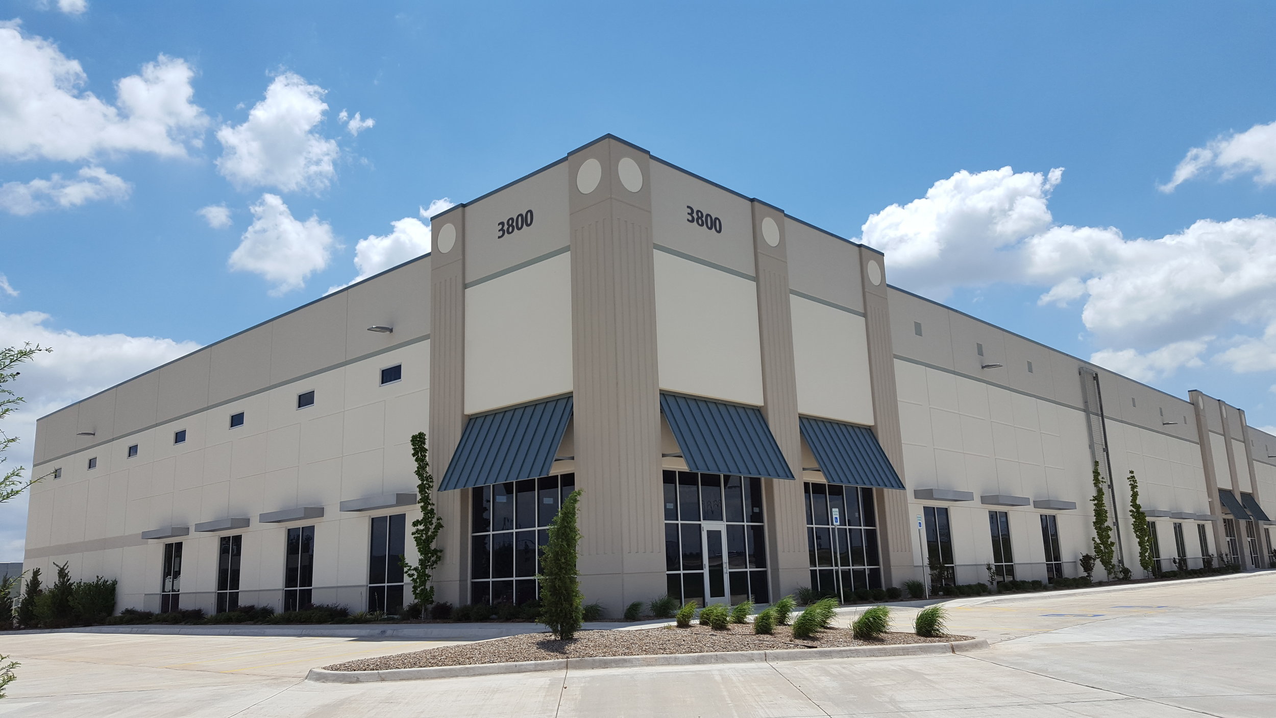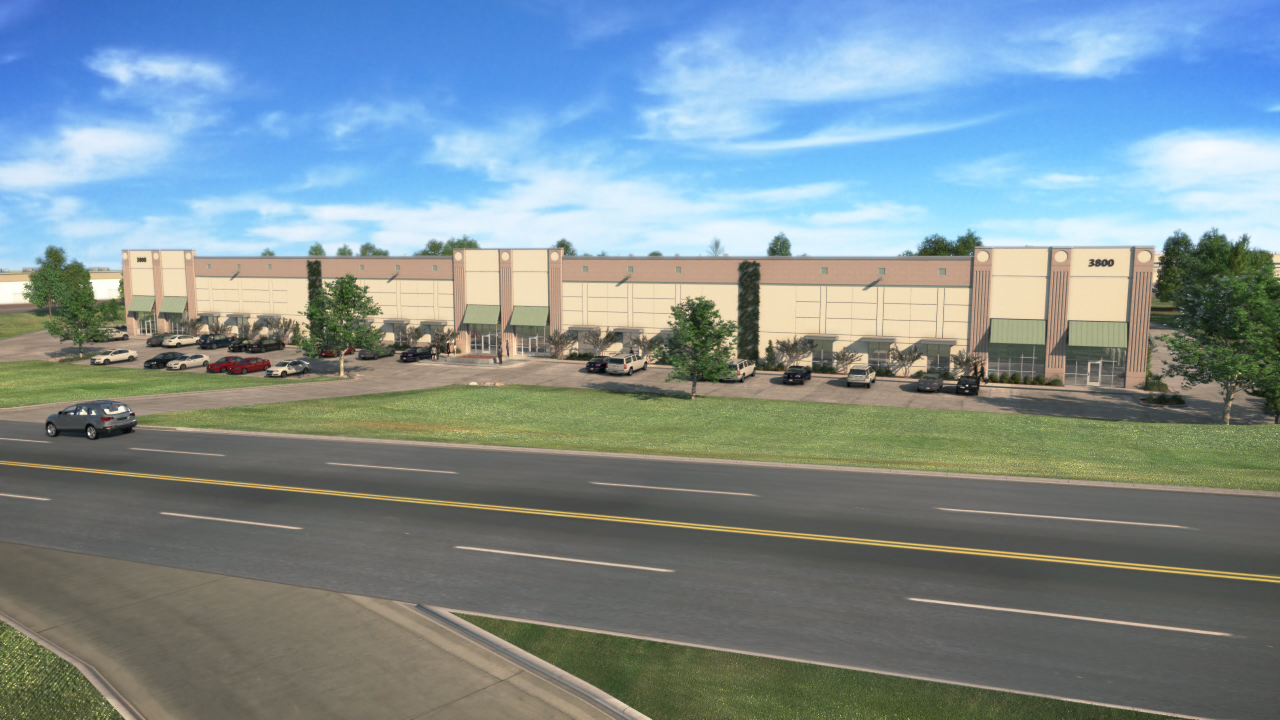3800 S MacArthur




Client: Precor Ruffin
Location: Oklahoma City, OK
Construction Type: Concrete Tilt Panel
Project Description:
Built as speculative office/warehouse space, this building was designed to architecturally complement the surrounding structures in the business complex. The Art Deco façade concept is comprised of a neutral two-tone field color with subtle green highlights, modern awnings, and modular trellis for landscape opportunities. The entrances are enhanced vertically by use of fluted columns that help offset the large façade span.
Square Footage: 60,227
Cost: $3.5M
Year Completed: 2017
